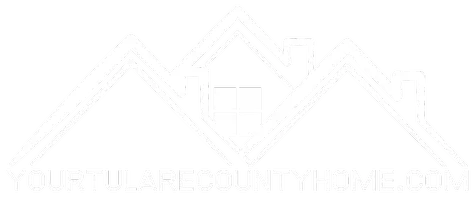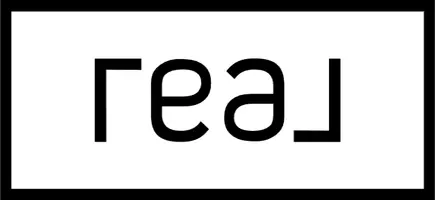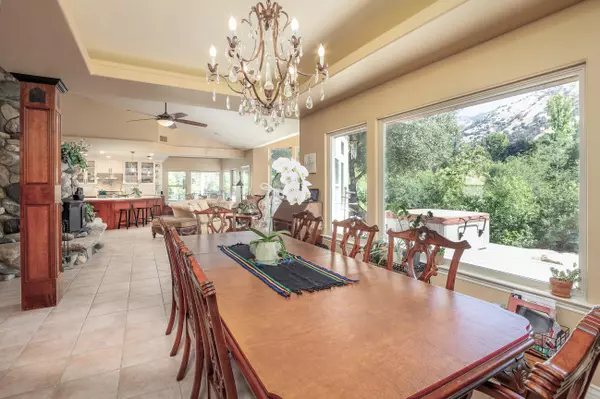$1,350,000
$1,350,000
For more information regarding the value of a property, please contact us for a free consultation.
43355 Sierra Drive #C Three Rivers, CA 93271
3 Beds
3 Baths
3,324 SqFt
Key Details
Sold Price $1,350,000
Property Type Single Family Home
Sub Type Single Family Residence
Listing Status Sold
Purchase Type For Sale
Square Footage 3,324 sqft
Price per Sqft $406
MLS Listing ID 229736
Sold Date 07/23/24
Bedrooms 3
Full Baths 2
Three Quarter Bath 1
Year Built 2000
Lot Size 1.650 Acres
Property Sub-Type Single Family Residence
Property Description
Drive through the private gated area to this impressive custom riverfront home. The grand entrance of the home leads into the open concept living areas with high vaulted ceilings and where all windows look out onto the river. The centerpiece of the home is a massive rock fireplace made from local river rock. The newly remodeled kitchen (2023) features a new refrigerator and microwave, quartz counter tops, thoughtful lighting, Viking range and oven, Bosch dishwasher, Kohler enameled cast iron apron front sink. There is also a coffee bar, a walk-in pantry and a wet bar with new quartz counter tops and cabinets for all your glassware. The breakfast area has a large bench seat, built in bookshelves and amazing views of the river and pool. The media room has a sound reducing door to separate it from the dining area. Multiple exterior doors lead out to easy access to the pool. You will also find the laundry and bonus room, coat closet, and master suite at this level. The primary/master bedroom is an amazing private retreat. One wall is all windows and glass French doors that lead out to one of the decks. The master bedroom has it's own ensuite. The oversized bonus room has plenty of space for a home gym, extra bedroom, or any type of bonus space you can think of. This room leads to a private enclosed patio with a large space for garden beds. Upstairs boasts a guest bedroom with a balcony overlooking the river. Next to the guest room is an office, full bath, and there is also another bedroom. With mature landscaping, the 1.6 acres is another highlight of the home. There is a custom, locally crafted gate on the driveway for privacy. There is an easily walkable path to the river. The decks are fantastic for entertaining and run along the back side of the home. A refreshing swimming pool and spa make one feel like they are on vacation everyday. Overall, this home conjures an image of a harmonious blend of comfort, functionality, and beauty.
Location
State CA
County Tulare
Interior
Interior Features Built-in Features, Balcony, Bookcases, Ceiling Fan(s), Kitchen Island, Kitchen Open to Family Room, Living Room Deck Attached, Open Floorplan, Pantry, Two Story Ceilings, Vaulted Ceiling(s), Walk-In Closet(s)
Heating Central, Fireplace(s), Wood
Cooling Ceiling Fan(s), Central Air
Flooring Carpet, Ceramic Tile
Fireplaces Type Wood Burning
Laundry Sink
Exterior
Exterior Feature Lighting
Parking Features Attached, Garage Door Opener, Garage Faces Front
Garage Spaces 2.0
Pool Gunite, In Ground
Utilities Available Electricity Connected, Propane, Water Connected
View Y/N Y
View Waterfront, Garden, Hills, Mountain(s), River, Rural, Trees/Woods
Roof Type Tile
Building
Lot Description Treed Lot, Back Yard, Fencing, Front Yard, Garden, Landscaped, Sprinklers In Front
Story 2
Foundation Slab
Sewer Septic Tank
Read Less
Want to know what your home might be worth? Contact us for a FREE valuation!

Our team is ready to help you sell your home for the highest possible price ASAP

Bought with Nancy A Vevoda






