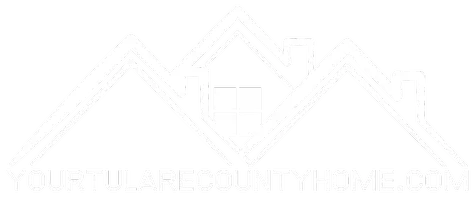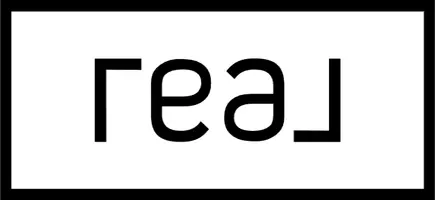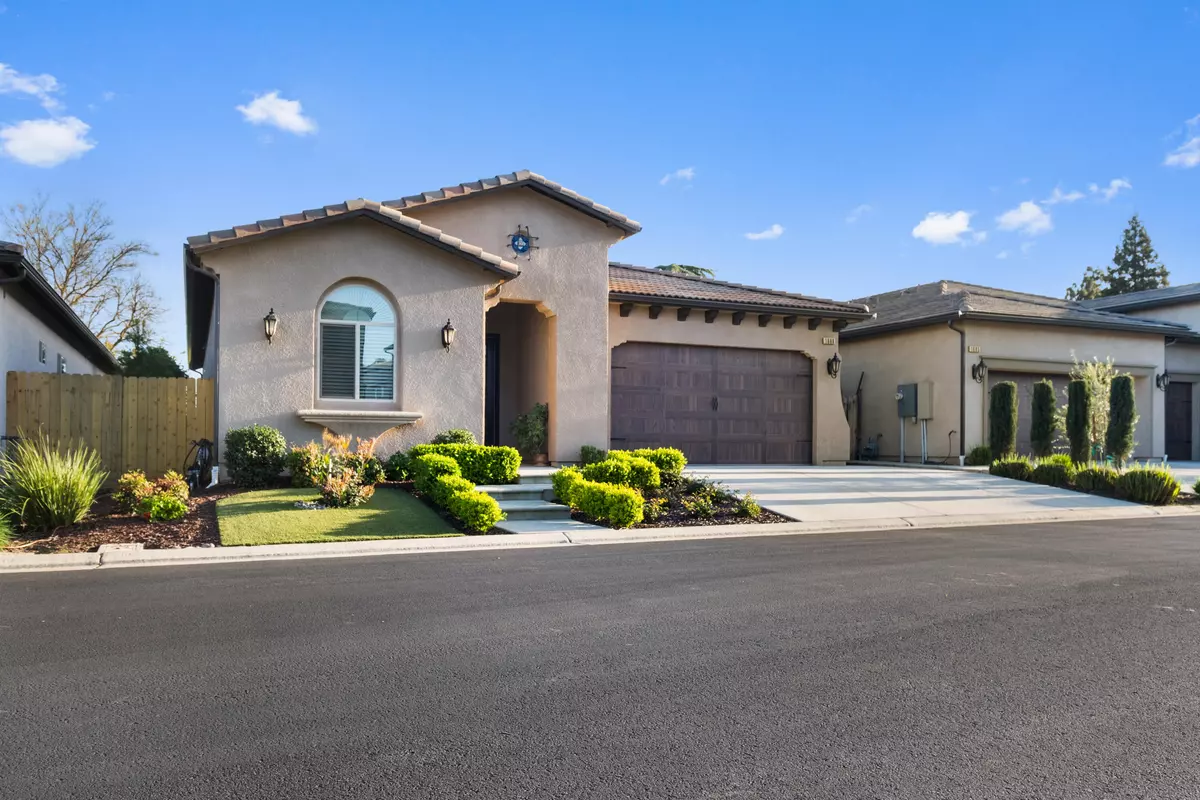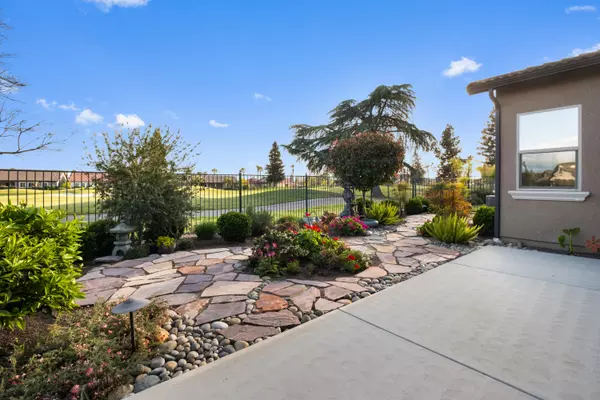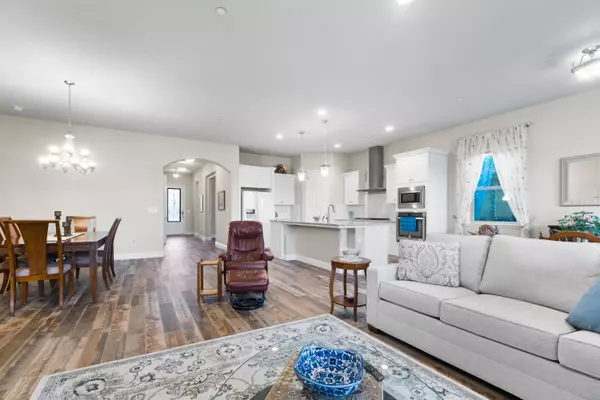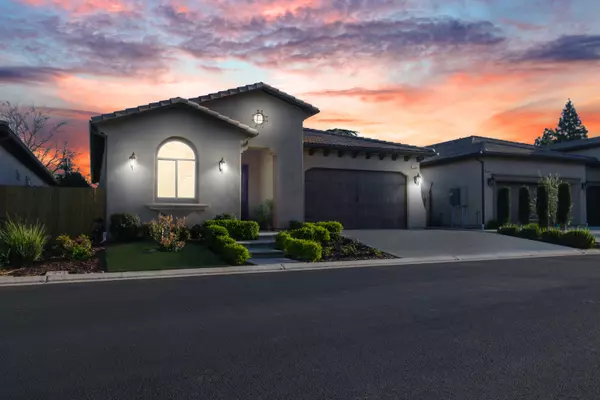$780,000
$799,900
2.5%For more information regarding the value of a property, please contact us for a free consultation.
1699 E Benvenuto Drive Fresno, CA 93730
3 Beds
3 Baths
2,207 SqFt
Key Details
Sold Price $780,000
Property Type Single Family Home
Sub Type Single Family Residence
Listing Status Sold
Purchase Type For Sale
Square Footage 2,207 sqft
Price per Sqft $353
MLS Listing ID 228390
Sold Date 05/03/24
Bedrooms 3
Full Baths 2
Three Quarter Bath 1
HOA Fees $110/mo
Year Built 2018
Lot Size 5,600 Sqft
Property Sub-Type Single Family Residence
Property Description
Welcome to 1699 E Benvenuto Drive! Experience luxury living at its finest backed up to the prestigious Copper River Country Club. Located on a gated cul-de-sac, the stunning 2,207 square foot single story residence boasts panoramic views of the lush green fairways right from your backyard, offering an unparalleled living experience for golf enthusiasts. Impeccably designed with a modern open floor concept, this home features 3 bedrooms plus an office or bonus room, ensuring ample space for all your needs. Entertain with ease in the expansive kitchen adorned with granite countertops, stainless steel appliances, a spacious island with barstool seating, and a convenient water purification system for added convenience. Bedrooms are thoughtfully designed. The master suite and one other bedroom have ensuite bathrooms, while the third bedroom has an adjacent bathroom. The luxurious master suite boasts a generously sized walk-in closet, his and hers sinks, a relaxing bathtub, and a separate walk-in shower, creating a tranquil oasis to unwind in style. Additional highlights include a 2-car garage, beautiful backyard landscaping and night lighting was professionally designed and installed, and wood plank tile flooring throughout the home with cozy carpeting in the bedrooms.
Location
State CA
County Fresno
Interior
Interior Features Ceiling Fan(s), Entrance Foyer, Granite Counters, Kitchen Island, Kitchen Open to Family Room, Open Floorplan, Walk-In Closet(s)
Heating Central, Forced Air
Cooling Ceiling Fan(s), Central Air
Flooring Carpet, Ceramic Tile
Fireplaces Type Gas, Living Room
Laundry Inside, Laundry Room
Exterior
Parking Features Attached, Garage Door Opener, Garage Faces Front
Garage Spaces 2.0
Utilities Available Electricity Connected, Natural Gas Connected, Sewer Connected, Water Connected
View Y/N Y
View Golf Course, Neighborhood
Roof Type Tile
Building
Lot Description Back Yard, Front Yard, On Golf Course
Story 1
Foundation Slab
Sewer Public Sewer
Read Less
Want to know what your home might be worth? Contact us for a FREE valuation!

Our team is ready to help you sell your home for the highest possible price ASAP

Bought with Non-Member Non-Member
