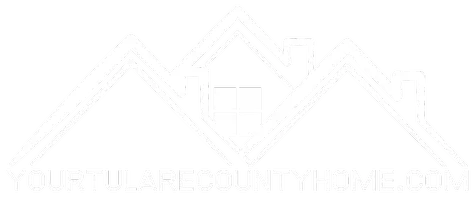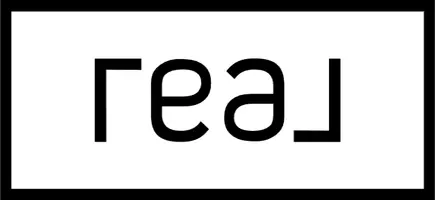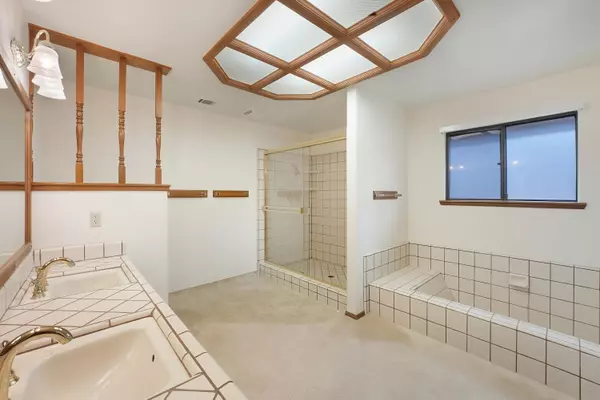$580,000
$599,700
3.3%For more information regarding the value of a property, please contact us for a free consultation.
310 E Monte Vista Avenue Visalia, CA 93277
4 Beds
3 Baths
3,258 SqFt
Key Details
Sold Price $580,000
Property Type Single Family Home
Sub Type Single Family Residence
Listing Status Sold
Purchase Type For Sale
Square Footage 3,258 sqft
Price per Sqft $178
Subdivision Blain Park
MLS Listing ID 227679
Sold Date 04/18/24
Bedrooms 4
Full Baths 2
Half Baths 1
Year Built 1985
Lot Size 0.280 Acres
Property Sub-Type Single Family Residence
Property Description
So many option's and amenities in this lovely single story, 4 bedroom, 2 1/2 bath home with a pool and spa. Enter into a large front kitchen with breakfast nook and formal dining room. Generous sized living room and large great room with gas brick fireplace that heats the entire room. Large recessed bar for entertaining. Versatile floor plan for large family and entertaining inside or out. Primary suite offers 2 closets and coffered ceilings. Adjacent extra room is perfect to use as a nursery, exercise room, craft room or office. Option to cut in an exterior door for running a business with direct exterior access. Primary bath has 2 sinks, shower and separate, deep soaking tub. All bedrooms are good size with large closets. Loads of storage throughout the house, including built-in display cases, dresser drawers, desk and window seat. Inside laundry room with storage. Bountiful storage area over the garage with pull down ladder. Backyard offers in-ground sprinklers, a large covered patio built into the roof line, with built in brick gas grill. Pool with diving board and spa with newer equipment and large deck. Plenty of grass area for pets, kids or entertaining. Beautiful Gazebo to sit and relax, play board games and enjoy a cup of tea. Lots of updated items with this property, located close to downtown, Costco, and Blain Park.
Location
State CA
County Tulare
Interior
Interior Features Built-in Features, Bar, Breakfast Bar, Ceiling Fan(s), Ceramic Counters, Coffered Ceiling(s), Crown Molding, High Speed Internet, His and Hers Closets, Kitchen Open to Family Room, Pantry, Pull Down Stairs to Attic, Recessed Lighting, Storage, Tile Counters, Vaulted Ceiling(s), Wet Bar, Walk-In Closet(s)
Heating Fireplace(s), Forced Air, Natural Gas
Cooling Ceiling Fan(s), Central Air, Electric
Flooring Carpet, Ceramic Tile, Linoleum
Fireplaces Type Blower Fan, Gas Starter, Great Room, Insert, Living Room, Wood Burning
Laundry Electric Dryer Hookup, Gas Dryer Hookup, Laundry Room, Washer Hookup
Exterior
Exterior Feature Barbecue, Outdoor Grill
Parking Features Attached, Garage Door Opener, Garage Faces Front
Garage Spaces 2.0
Pool In Ground, Diving Board, Heated
Utilities Available Cable Connected, Electricity Connected, Natural Gas Connected, Sewer Connected, Water Connected
View Y/N N
Roof Type Composition
Building
Lot Description Back Yard, Fencing, Front Yard, Garden, Landscaped, Park Nearby, Sprinklers Drip, Sprinklers In Front, Sprinklers In Rear
Story 1
Foundation Permanent, Slab
Sewer Public Sewer
Read Less
Want to know what your home might be worth? Contact us for a FREE valuation!

Our team is ready to help you sell your home for the highest possible price ASAP

Bought with Franklin J Romine






