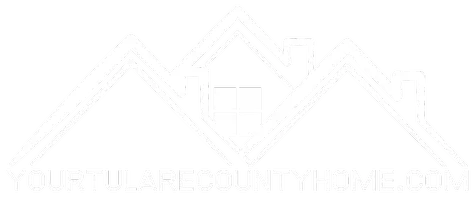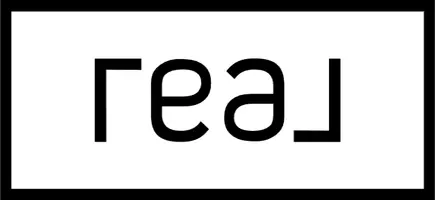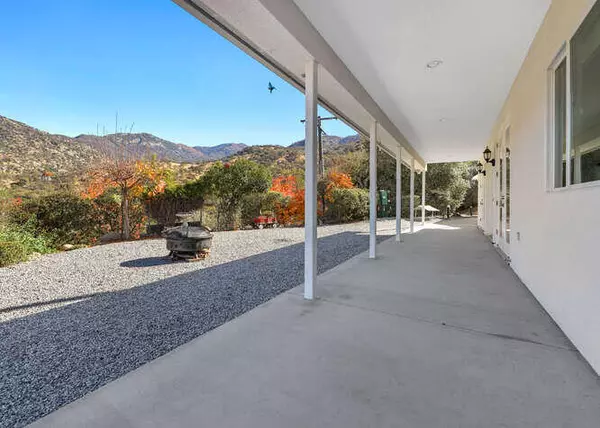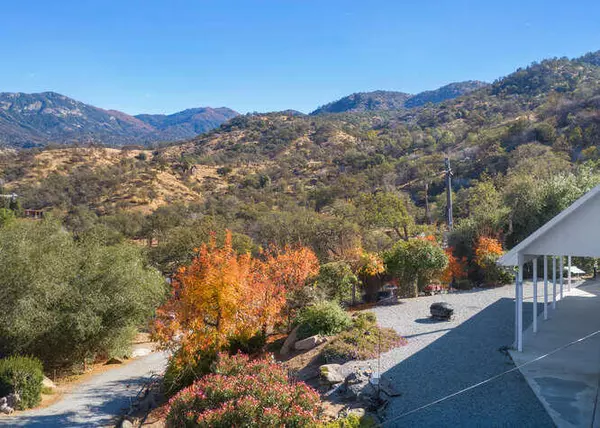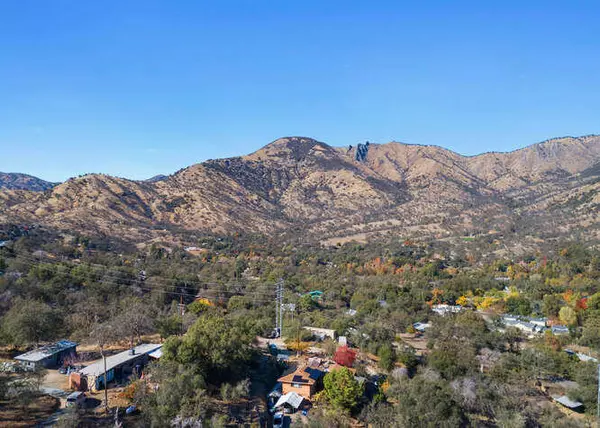$540,000
$555,000
2.7%For more information regarding the value of a property, please contact us for a free consultation.
43582 La Cienega Drive #E Three Rivers, CA 93271
2 Beds
3 Baths
1,288 SqFt
Key Details
Sold Price $540,000
Property Type Single Family Home
Sub Type Single Family Residence
Listing Status Sold
Purchase Type For Sale
Square Footage 1,288 sqft
Price per Sqft $419
MLS Listing ID 226669
Sold Date 04/02/24
Bedrooms 2
Full Baths 2
Three Quarter Bath 1
Year Built 2012
Lot Size 1.260 Acres
Property Sub-Type Single Family Residence
Property Description
Stunning home with stunning views! Call now to see this beautiful, 2-bedroom, 2 bath, open floorplan, single level home plus a separate Accessory Dwelling Unit in the Alta Acres area of Three Rivers. Custom built only 11 years ago, this prime view property was chosen by the owner after having seen practically all of the view properties in Three Rivers in his job as a meter reader for Southern California Edison. The location is perfect being only 5 miles to the entrance to Sequoia National Park and 4 miles into town. This light, bright, well-cared for home is sparkling clean and modern with concrete floors, 15-foot vaulted ceilings, Corian countertops, newer appliances, French doors with in-glass blinds and a hardly used, classic wood stove. The grounds are also beautiful with covered patios, trails, seating areas, firepit, carport, additional parking areas and a cargo container. The separate Accessory Dwelling Unit includes a full bathroom, kitchenette and laundry hook-ups, perfect for a family member, man-cave or she-shed.
Location
State CA
County Tulare
Interior
Interior Features Ceiling Fan(s), Corian Counters, Open Floorplan, Pull Down Stairs to Attic, Storage, Vaulted Ceiling(s)
Heating Central, Wood Stove
Cooling Ceiling Fan(s), Central Air
Flooring Concrete
Fireplaces Type Living Room, Wood Burning Stove
Laundry Laundry Room
Exterior
Exterior Feature Awning(s)
Parking Features Carport
Utilities Available Electricity Connected, Phone Connected, Propane, Sewer Connected, Water Connected
View Y/N Y
View Mountain(s)
Roof Type Aluminum
Building
Lot Description Corners Marked, Gentle Sloping, Irregular Lot, Landscaped
Story 1
Foundation Slab
Sewer Septic Tank
Read Less
Want to know what your home might be worth? Contact us for a FREE valuation!

Our team is ready to help you sell your home for the highest possible price ASAP

Bought with David A Learned
