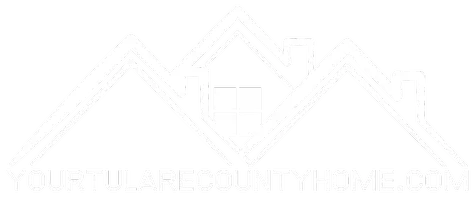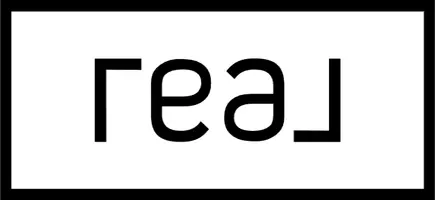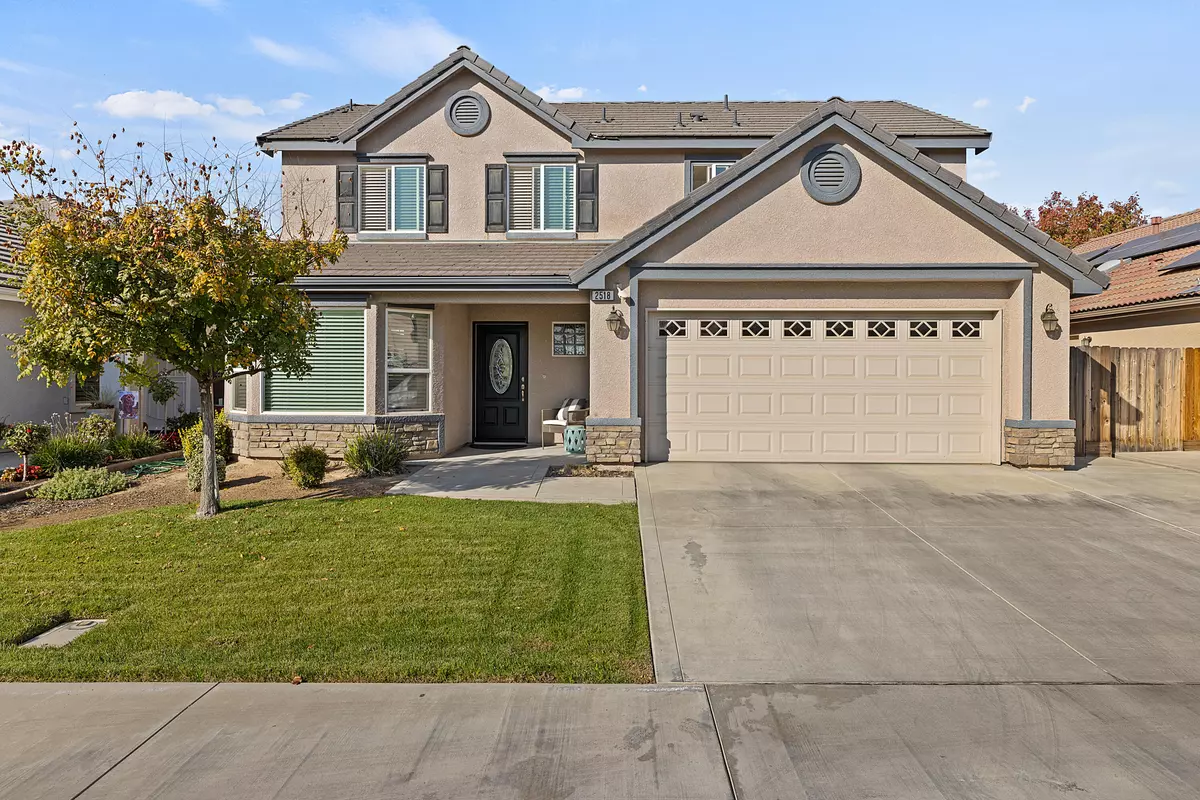$415,000
$415,000
For more information regarding the value of a property, please contact us for a free consultation.
2518 Sarah Avenue Sanger, CA 93657
3 Beds
3 Baths
1,872 SqFt
Key Details
Sold Price $415,000
Property Type Single Family Home
Sub Type Single Family Residence
Listing Status Sold
Purchase Type For Sale
Square Footage 1,872 sqft
Price per Sqft $221
MLS Listing ID 226430
Sold Date 03/13/24
Bedrooms 3
Full Baths 2
Half Baths 1
HOA Fees $65/mo
Year Built 2016
Lot Size 4,116 Sqft
Property Sub-Type Single Family Residence
Property Description
Welcome to this stunning home in the desirable Wathen Mansionette gated community. Lush landscaping greets you as you approach the well-maintained home. Inside you'll find a luxurious color scheme throughout that is warm and inviting. The kitchen has timeless mocha cabinets contrasting against the stainless steel appliances and light granite countertops, with plenty of space, workable for any size family. The passthrough allows the kitchen to be separate but also pour into the formal dining and living space. As you leave the kitchen, the open-concept area offers a grand feeling with vaulted ceilings that are complemented by the twisted metal railing housed in a rich dark wood banister. On the main level is the primary suite with a large walk-in shower, dual sinks, and a spacious walk-in closet. Upstairs is a generously-sized loft, oversized guest room, and a full bathroom equipped with dual sinks and an abundance of cabinetry. The versatile space upstairs can be made into how you would need it. The backyard has a covered patio surrounded by green grass, and a high hedged wall, giving you additional backyard privacy.
Location
State CA
County Fresno
Interior
Interior Features Granite Counters, Open Floorplan, Recessed Lighting, Two Story Ceilings, Vaulted Ceiling(s)
Heating Central
Cooling Central Air
Flooring Carpet, Ceramic Tile
Laundry Inside
Exterior
Garage Spaces 2.0
Utilities Available Cable Connected, Natural Gas Connected, Sewer Connected
View Y/N N
Roof Type Flat Tile,Tile
Building
Lot Description Back Yard
Story 2
Foundation Slab
Sewer Public Sewer
Read Less
Want to know what your home might be worth? Contact us for a FREE valuation!

Our team is ready to help you sell your home for the highest possible price ASAP

Bought with Non-Member Non-Member






