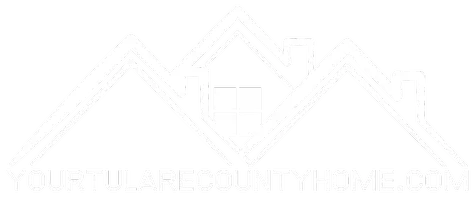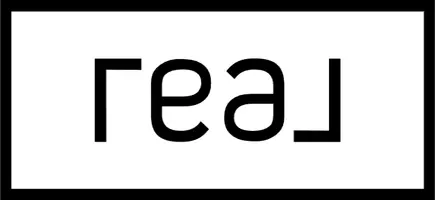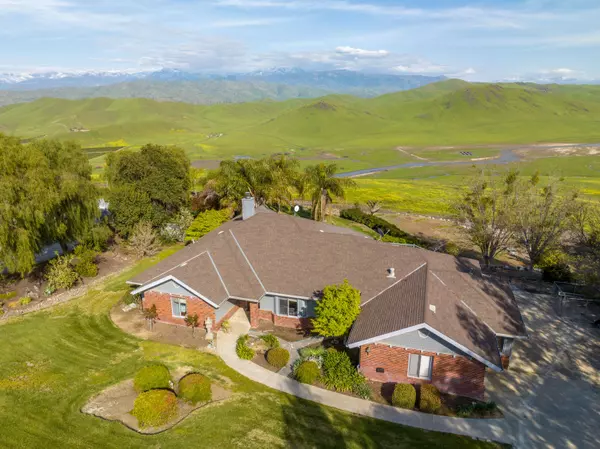$700,000
$705,000
0.7%For more information regarding the value of a property, please contact us for a free consultation.
355 High Sierra Drive Exeter, CA 93221
4 Beds
3 Baths
2,866 SqFt
Key Details
Sold Price $700,000
Property Type Single Family Home
Sub Type Single Family Residence
Listing Status Sold
Purchase Type For Sale
Square Footage 2,866 sqft
Price per Sqft $244
Subdivision Badger Hill Estates
MLS Listing ID 223326
Sold Date 03/04/24
Bedrooms 4
Full Baths 2
Three Quarter Bath 1
HOA Fees $266/qua
Year Built 1990
Lot Size 1.100 Acres
Property Sub-Type Single Family Residence
Property Description
Welcome to this stunning custom-built home located in the exclusive gated Badger Hill Estates community. With 4 bedrooms and 3 baths, this 2,866 sf home sits on an expansive 1.1 acre lot with breathtaking views of the valleys, hills, and mountains. As you enter the home, you are greeted by a formal living room on the right with a picture window that provides views of the surrounding landscape. The dining room is perfect for entertaining guests. Kitchen features a breakfast area with large windows that offer incredible views. The family room is a cozy space with a fireplace, vaulted ceiling, and patio door that opens to the spacious patio decking. Master bedroom is a relaxing space with a large window that overlooks the wonderful views. Master bath features a large shower/tub, double sinks, and a walk-in closet. The hall is lined with more cabinets for storage. Three additional guest bedrooms provide ample space for family and guests. Two additional guest baths, one has a door that leads out to the deck for easy access. The spacious patio decking is a perfect place to unwind and take in the pool along with breathtaking views of mountains creating a stunning backdrop. Multiple sitting areas to relax and enjoy the refreshing pool and spacious backyard. Make your appointment to see this home soon!
Location
State CA
County Tulare
Interior
Interior Features Ceiling Fan(s), Entrance Foyer, Granite Counters, Kitchenette, Tile Counters, Vaulted Ceiling(s), Walk-In Closet(s)
Heating Central, Fireplace(s), Forced Air
Cooling Ceiling Fan(s), Central Air
Flooring Carpet, Ceramic Tile
Fireplaces Type Family Room, Gas
Laundry Electric Dryer Hookup, Gas Dryer Hookup, Laundry Room, Washer Hookup
Exterior
Parking Features Attached, Concrete, Garage Door Opener, Garage Faces Side
Garage Spaces 3.0
Pool Association, Private, Gunite, Common, In Ground
Utilities Available Electricity Connected, Natural Gas Connected, Satellite TV, Water Connected
View Y/N Y
View Hills, Mountain(s), Rural, Valley
Roof Type Composition
Building
Lot Description Treed Lot, Back Yard, Fencing, Front Yard, Gentle Sloping, Landscaped, Sprinklers In Front, Sprinklers In Rear, Sprinklers on Side
Story 1
Foundation Slab
Sewer Septic Tank
Read Less
Want to know what your home might be worth? Contact us for a FREE valuation!

Our team is ready to help you sell your home for the highest possible price ASAP

Bought with Sherri D Edwards






