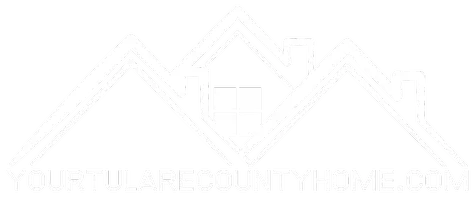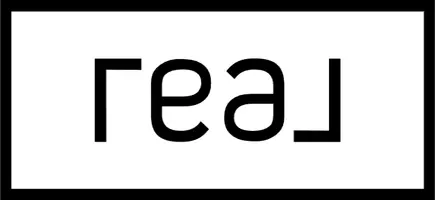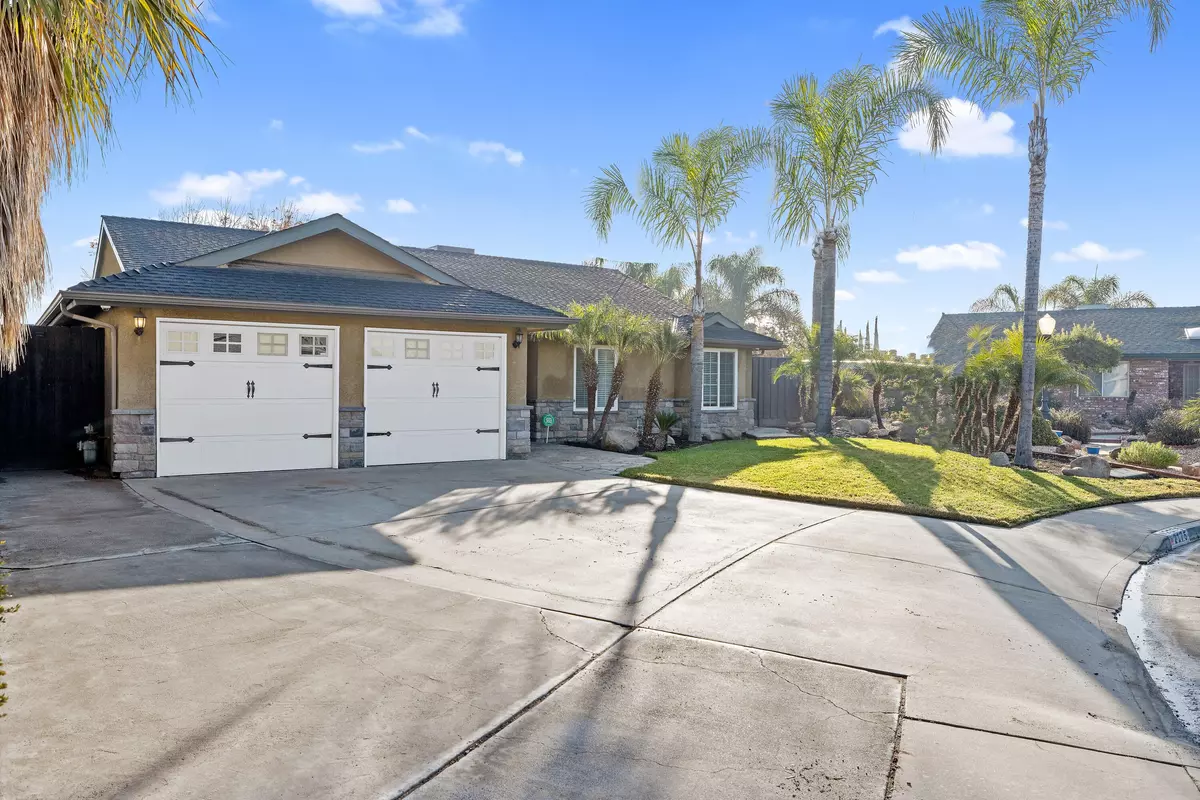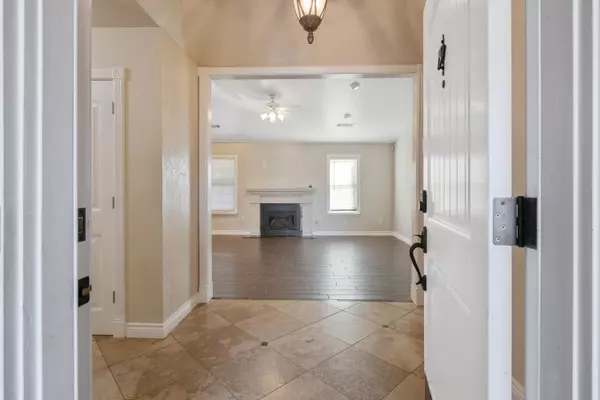$380,000
$369,500
2.8%For more information regarding the value of a property, please contact us for a free consultation.
2175 Beechwood Court Hanford, CA 93230
3 Beds
2 Baths
1,601 SqFt
Key Details
Sold Price $380,000
Property Type Single Family Home
Sub Type Single Family Residence
Listing Status Sold
Purchase Type For Sale
Square Footage 1,601 sqft
Price per Sqft $237
Subdivision The Woods
MLS Listing ID 226659
Sold Date 12/29/23
Bedrooms 3
Full Baths 2
Year Built 1985
Lot Size 6,970 Sqft
Property Sub-Type Single Family Residence
Property Description
Welcome to 2175 Beechwood Ct! This beautiful home has been updated throughout and move in ready! From the moment you walk in, you will find this home tastefully remodeled. With an open floor plan, the living room has been recently painted and has updated wood porcelain flooring as well as new fireplace insert and stone mantle. The kitchen opens into the dining area and living room which allows everyone to visit when entertaining. With all new cabinetry, granite countertops, stainless steel appliances, chef gas range, double oven and undercabinet lighting as well as a built-in sub-zero refrigerator, this kitchen is sure to make the chef in your family delighted. Lovely Travertine floors throughout the kitchen, dining area, hall and hall bath. New carpet in the bonus room and updated porcelain wood flooring in the bedrooms as well as new ceiling fans throughout. Remodeled master bath with stylish tiled shower and large walk-in closet compliment the primary (master) bedroom. Stepping out to the lovely backyard, you will find a wonderful, large patio for those backyard get togethers as well as a cool 3 hole putting green and refreshing in ground pool. Pool was replastered as all new equipment installed for the pool. For privacy, a new 7' wooden fence (stained) with solar lighting surrounds the backyard. The home also has extra room for trailer parking. This amazing home will not last long, so be sure to contact your realtor for your appt today!
Location
State CA
County Kings
Interior
Interior Features Kitchen Open to Family Room, Pantry, Remodeled, Wired for Sound
Heating Central
Cooling Ceiling Fan(s), Central Air
Flooring Other, Carpet, Ceramic Tile
Fireplaces Type Insert, Living Room
Laundry Electric Dryer Hookup, Gas Dryer Hookup, In Garage
Exterior
Parking Features Garage Faces Front, RV Access/Parking
Garage Spaces 112.0
Pool In Ground
Utilities Available Cable Connected, Electricity Connected, Natural Gas Connected, Sewer Connected, Water Connected
View Y/N Y
View Neighborhood
Roof Type Composition
Building
Lot Description Back Yard, Cul-De-Sac, Fencing, Front Yard, Landscaped, Sprinklers In Front
Story 1
Foundation Slab
Sewer Public Sewer
Read Less
Want to know what your home might be worth? Contact us for a FREE valuation!

Our team is ready to help you sell your home for the highest possible price ASAP

Bought with Erika B Robles






