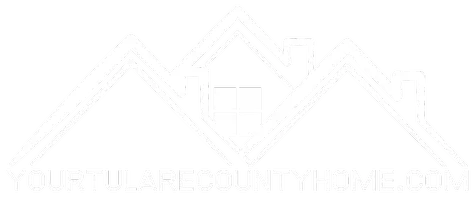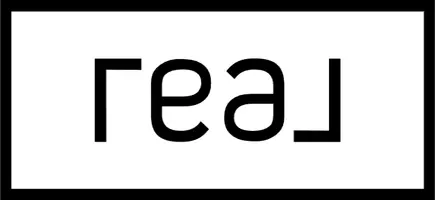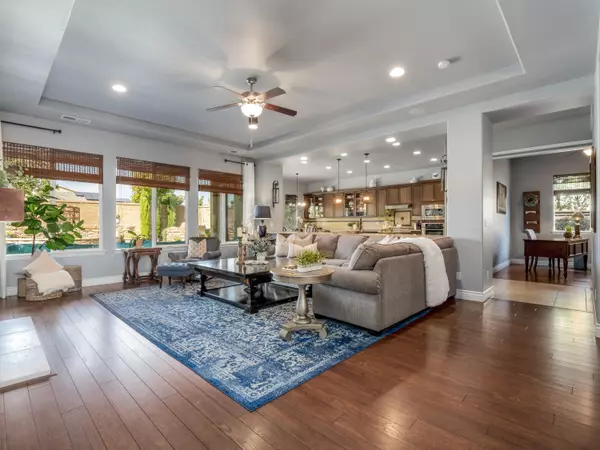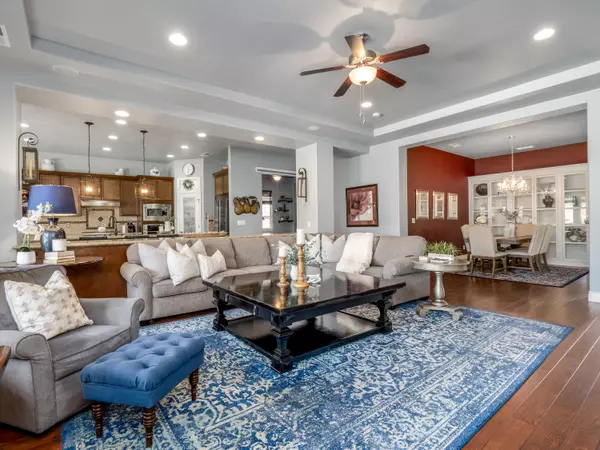$670,000
$675,000
0.7%For more information regarding the value of a property, please contact us for a free consultation.
3183 Purvis Avenue Clovis, CA 93619
4 Beds
3 Baths
2,607 SqFt
Key Details
Sold Price $670,000
Property Type Single Family Home
Sub Type Single Family Residence
Listing Status Sold
Purchase Type For Sale
Square Footage 2,607 sqft
Price per Sqft $257
MLS Listing ID 225470
Sold Date 10/17/23
Bedrooms 4
Full Baths 2
Half Baths 1
Year Built 2008
Lot Size 8,400 Sqft
Property Sub-Type Single Family Residence
Property Description
Welcome to this beautifully maintained McCaffery home w/ Owned Solar, where attention to detail & thoughtful design create a warm and inviting atmosphere. As you step inside, you'll immediately notice the open floor plan, adorned w/ laminate floors that offer both durability & aesthetic appeal. Large picture windows draw your gaze toward a tranquil water feature, setting a serene tone for the entire home. Moving beyond the living area, you'll come across a formal dining room, offering a space for more intimate gatherings. However, the real heart of the home lies ahead in the warm & welcoming kitchen. This culinary haven is lined with cabinets for ample storage, complemented by elegant granite countertops. The kitchen is equipped w/ double ovens, making meal preparation a breeze. An eat-in dining area provides a cozy spot for casual meals, & a beverage fridge adds a touch of luxury. A walk-in pantry ensures you have plenty of space to keep your pantry essentials organized, and the generous counter space allows for easy food prep and entertaining. The owners suite is a true oasis within this home. It boasts a spacious layout & includes a walk-in shower & a luxurious soaking tub, providing you w/ options for unwinding after a long day. Two sinks in the owners bath add convenience, & access to the backyard offers a seamless transition between indoor/outdoor living. The serene outdoor setting provides a shaded retreat for relaxation & enjoy dining al fresco by the outdoor kitchen.
Location
State CA
County Fresno
Interior
Interior Features Built-in Features, Ceiling Fan(s), Granite Counters, Pantry, Recessed Lighting, Storage, Wired for Sound
Heating Central
Cooling Central Air
Flooring Laminate
Fireplaces Type Living Room
Laundry Inside, Main Level
Exterior
Parking Features Attached
Garage Spaces 3.0
Pool None
Utilities Available Electricity Connected
View Y/N N
Roof Type Flat Tile
Building
Lot Description Cul-De-Sac, Landscaped, Sprinklers Drip
Story 1
Sewer Public Sewer
Read Less
Want to know what your home might be worth? Contact us for a FREE valuation!

Our team is ready to help you sell your home for the highest possible price ASAP

Bought with Non-Member Non-Member






