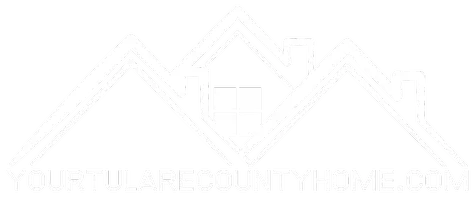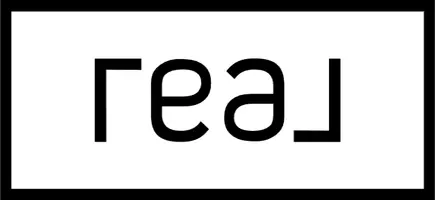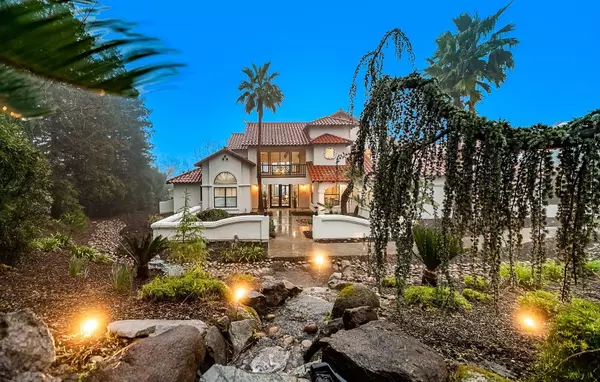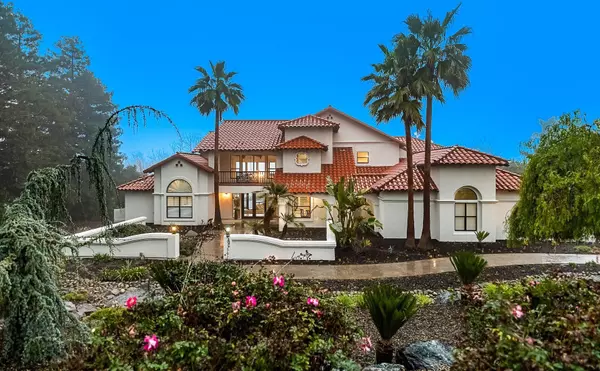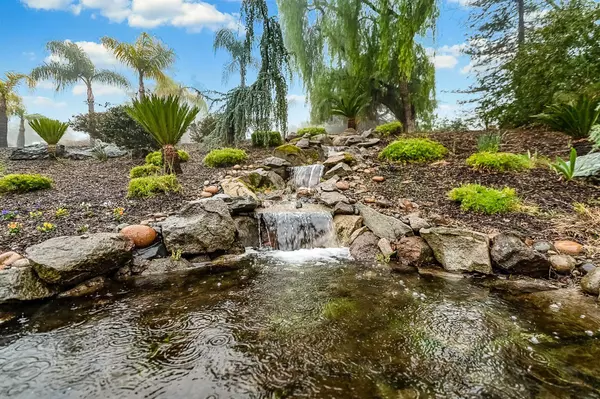$1,000,000
$1,190,000
16.0%For more information regarding the value of a property, please contact us for a free consultation.
281 High Sierra Drive Exeter, CA 93221
4 Beds
3 Baths
3,507 SqFt
Key Details
Sold Price $1,000,000
Property Type Single Family Home
Sub Type Single Family Residence
Listing Status Sold
Purchase Type For Sale
Square Footage 3,507 sqft
Price per Sqft $285
Subdivision Badger Hill Estates
MLS Listing ID 222411
Sold Date 07/20/23
Bedrooms 4
Full Baths 2
Half Baths 1
HOA Fees $200/qua
Year Built 1993
Lot Size 1.100 Acres
Property Sub-Type Single Family Residence
Property Description
When it comes to rural retreats, tradition tends to demand excellence. The private enclave of Badger Hill Estate fits the bill. Nestled high on a hill, the gated community highlights upscale amenities such as 24-hour guard service, a clubhouse and tennis courts.
This gorgeous estate setting on over an acre of manicured landscaping gives the feeling of the Italian countryside. Numerous trees and lush vegetation open to a tranquil waterfall. The Grand entrance to the Villa begins at the outdoor courtyard and continues to a double door floor to ceiling glass entrance and a second level terrace. With a porcelain marble entry with glazed terra cotta inlays that reach from side to side, create the beginning of the two story living area. Hickory hardwood floors warm the large area that is framed by 16 foot windows that treat you to unbelievable views of the Sierra mountains and the valleys below. Just to the right side the kitchen features a Thor range, a built in Forno refrigerator, and a quartz island with waterfall edges are a chef's dream. An abundance of custom cabinetry complimented by designer hardware and lighting. Uncork a bottle of Chianti from your private climate-controlled wine area and carry a glass to the main suite and sip while taking in the countryside from your private second floor patio. The master bath has the feel of luxury. The large soaking tub also takes advantage of the views. Custom tile work in all bathrooms gives a sense of opulence that is carried throughout the home. Make an appointment for your private tour of this gorgeous villa. You will not be disappointed
Location
State CA
County Tulare
Interior
Interior Features Balcony, Bar, Beamed Ceilings, Ceiling Fan(s), Coffered Ceiling(s), High Ceilings, Kitchen Island, Kitchen Open to Family Room, Living Room Balcony, Open Floorplan, Pull Down Stairs to Attic, Remodeled, Stone Counters, Two Story Ceilings, Vaulted Ceiling(s), Pantry, Walk-In Closet(s)
Heating Central, Fireplace(s), Natural Gas
Cooling Ceiling Fan(s), Central Air, Electric, Multi Units, Whole House Fan, Zoned
Flooring Carpet, Ceramic Tile, Combination, Hardwood, Wood
Fireplaces Type Great Room
Laundry Electric Dryer Hookup, In Garage, Laundry Chute, Laundry Room, Main Level, Sink, Washer Hookup
Exterior
Exterior Feature Courtyard, Koi Pond, Lighting
Parking Features Attached, Concrete, Garage Door Opener, Garage Faces Side
Garage Spaces 3.0
Pool Gunite, In Ground
Utilities Available Electricity Connected, Natural Gas Connected, Water Connected
View Y/N Y
View Orchard, Canyon, Creek/Stream, Hills, Rural, Valley
Roof Type Tile
Building
Lot Description Back Yard, Close to Clubhouse, Front Yard, Gentle Sloping, Irregular Lot, Landscaped, Sprinklers Drip, Sprinklers In Front, Sprinklers In Rear
Story 2
Foundation Slab
Sewer Private Sewer
Read Less
Want to know what your home might be worth? Contact us for a FREE valuation!

Our team is ready to help you sell your home for the highest possible price ASAP

Bought with Shannon Rose
