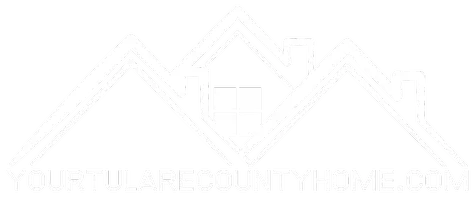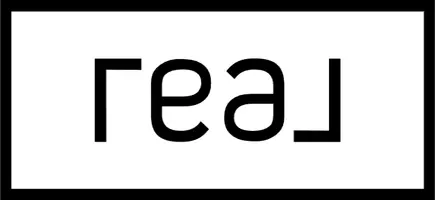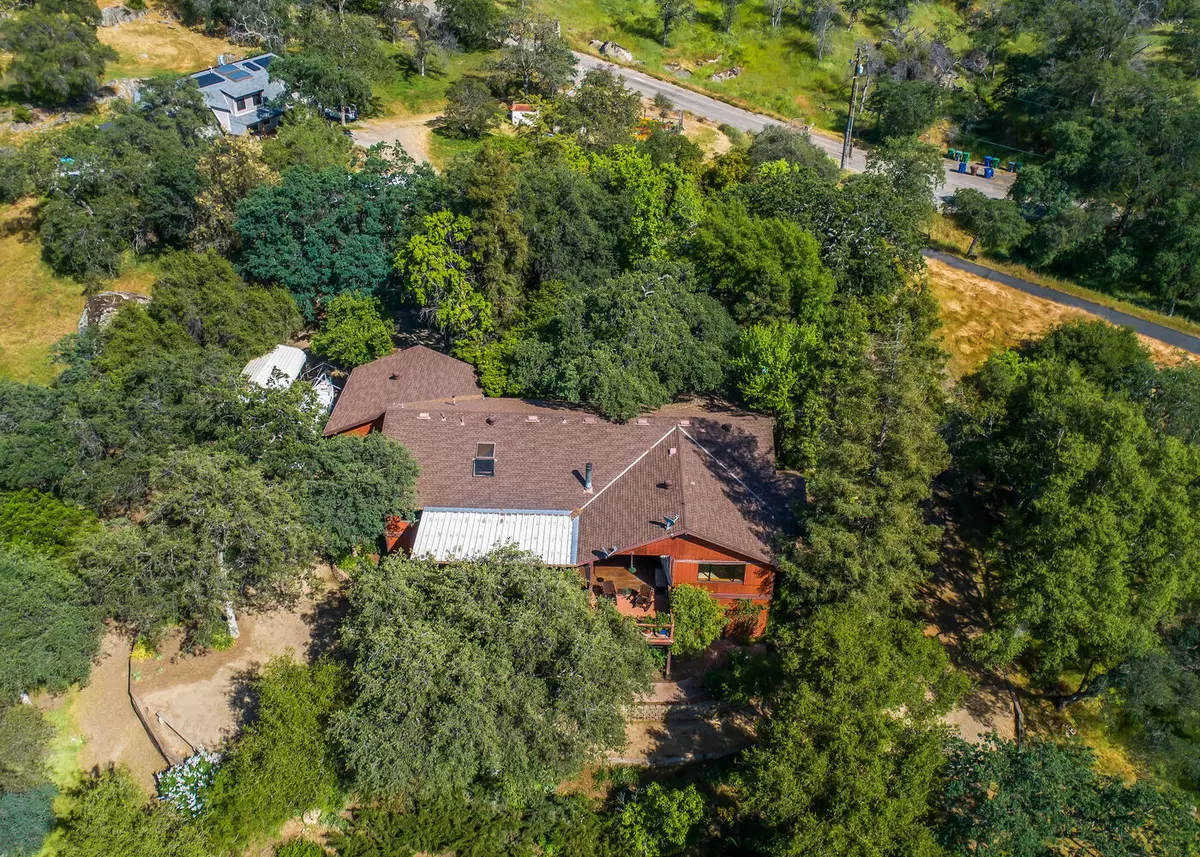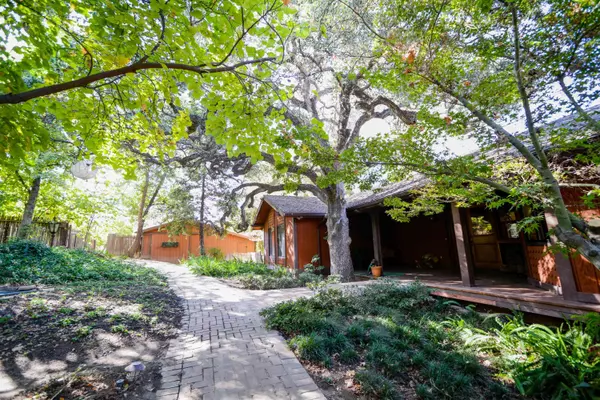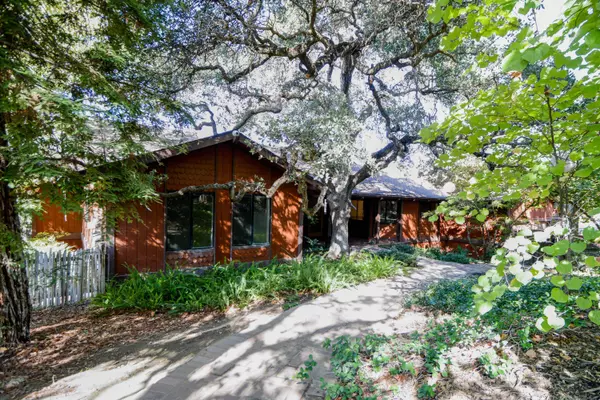$600,000
$649,000
7.6%For more information regarding the value of a property, please contact us for a free consultation.
41045 Mynatt Drive Three Rivers, CA 93271
3 Beds
2 Baths
2,400 SqFt
Key Details
Sold Price $600,000
Property Type Single Family Home
Sub Type Single Family Residence
Listing Status Sold
Purchase Type For Sale
Square Footage 2,400 sqft
Price per Sqft $250
MLS Listing ID 220914
Sold Date 06/21/23
Bedrooms 3
Full Baths 1
Three Quarter Bath 1
Lot Size 2.970 Acres
Property Sub-Type Single Family Residence
Property Description
When you enter through the gates of this property you are transported to a serene oasis. Shaded by a magnificent oak tree; the lush landscaping, water feature and secluded seating area built with reclaimed brick create a peaceful entry into this beautiful home. Through the lead-glass front door you are immediately struck with a home both striking and simple. An inviting and warm atmosphere is immediately created by the natural stone hearth with cozy woodstove, soaring beamed ceilings, and the double set of French doors that lead to a large deck with sweeping views of the Kaweah River Valley. Every window provides a stunning view and fills each room with natural light. The kitchen features stainless steel appliances, a large pantry, island and breakfast nook. Just off the kitchen and garage you enter the oversize laundry with utility sink, storage, and workspace. There's even enough room for an additional fridge and freezer. Also through the laundry is the entry into the office space, which makes one feel as if they were perched among the branches. Each of the bedrooms are spacious with cedar lined closets, both bathrooms have been remodeled. From the large deck you will descend a custom staircase which leads to the workout room located below the master bedroom complete with total fitness gym equipment. Access to additional storage or shop space as well as secondary water storage is right around the corner. In addition to the oversized 2 car garage the home boasts a small drive through barn adjacent to the garden area. The gardens surrounding the home are all on automatic drip systems. An alarm and surveillance system, two tankless water heaters, both a private well and community well complete the home.
Location
State CA
County Tulare
Interior
Interior Features Beamed Ceilings, Ceiling Fan(s), High Speed Internet, Kitchen Island, Living Room Deck Attached, Pantry, Walk-In Closet(s)
Heating Central, Wood Stove
Cooling Ceiling Fan(s), Central Air
Flooring Carpet, Ceramic Tile, Hardwood, Linoleum
Laundry Inside, Laundry Room, Sink
Exterior
Parking Features Attached, Garage Faces Front, RV Access/Parking
Garage Spaces 2.0
Utilities Available Electricity Connected, Propane, Water Connected
View Y/N Y
View Hills, Mountain(s), Rural, Trees/Woods
Roof Type Composition
Building
Lot Description Cul-De-Sac, Fencing, Garden, Gentle Sloping, Irregular Lot, Landscaped, Secluded, Sprinklers Drip
Story 1
Foundation Combination
Sewer Septic Tank
Read Less
Want to know what your home might be worth? Contact us for a FREE valuation!

Our team is ready to help you sell your home for the highest possible price ASAP

Bought with Joshua Ormonde
