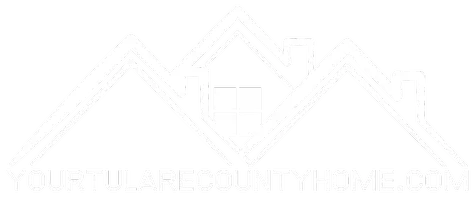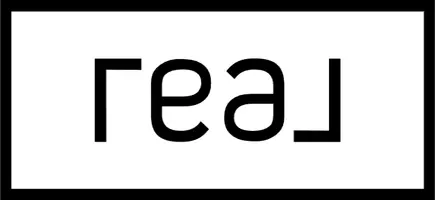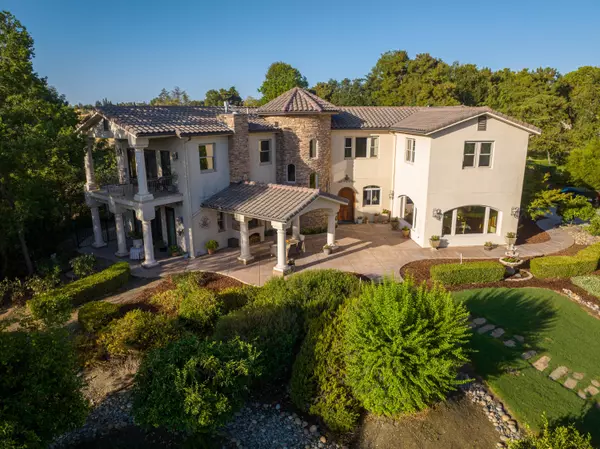$1,170,000
$1,199,000
2.4%For more information regarding the value of a property, please contact us for a free consultation.
292 High Sierra Drive Exeter, CA 93221
6 Beds
6 Baths
5,054 SqFt
Key Details
Sold Price $1,170,000
Property Type Single Family Home
Sub Type Single Family Residence
Listing Status Sold
Purchase Type For Sale
Square Footage 5,054 sqft
Price per Sqft $231
Subdivision Badger Hill Estates
MLS Listing ID 220142
Sold Date 06/09/23
Bedrooms 6
Full Baths 2
Half Baths 2
Three Quarter Bath 2
HOA Fees $283/qua
Year Built 2005
Lot Size 1.070 Acres
Property Sub-Type Single Family Residence
Property Description
Stunning Badger Hill Estates home with 5,054 sq ft, 6 br and 6 baths on 1.07 acres. Built by Rudy Witschi. Beautiful views for miles! This warm and inviting home provides the space and comfort desired by home-owners! Kitchen features plenty of knotty alder cabinets, stainless steel appliances, double sink, large center island (with floor A/C vents), spacious walk-in pantry, granite counters, travertine flooring, vegetable sink, wet bar and more. Knotty alder flooring in many areas of the home. Dining room with three walls of picture windows to provide an abundance of natural light and amazing views. Living room with 22 foot ceiling, floor to ceiling stone fireplace with water fountain feature in the top. Doors to the covered back patio. The custom curved catwalk above the living room with elegant metal railing is delicate enough to achieve an open, airy atmosphere. Primary bedroom with fireplace, bamboo flooring, private covered balcony providing views that go on for miles. Primary bath with two sink areas, double shower heads plus rainfall shower head, jetted soaking tub, plenty of cabinets and granite counters. Five additional bedrooms, two share a Jack and Jill bath, two have their own bathroom and two have private balcony/patio areas. Additional features; office area, circular staircase to upstairs catwalk, laundry room, mudroom and oversized three car garage. Outside features; fireplace and dining area on front covered patio and large back covered patio for additional entertaining. Property is landscaped with mature trees and bushes, variety of fruit trees and outside lighting around the home. Backyard with trees and bushes and still lots of possibilities for a pool, spa, walking paths and much more. Backyard gate opens to access the community playground, tennis courts and pool areas. This Blue Max home with 18 inch walls was built for energy efficiency.
Location
State CA
County Tulare
Interior
Interior Features Balcony, Beamed Ceilings, Bookcases, Breakfast Bar, Ceiling Fan(s), Central Vacuum, Coffered Ceiling(s), Crown Molding, Granite Counters, High Ceilings, His and Hers Closets, Kitchen Island, Pantry, Recessed Lighting, Stone Counters, Storage, Two Story Ceilings, Wet Bar, Wired for Sound, Walk-In Closet(s)
Heating Central, Fireplace(s)
Cooling Ceiling Fan(s), Central Air
Flooring Bamboo, Carpet, Hardwood, Stone
Fireplaces Type Gas, Gas Starter, Living Room, Master Bedroom, Outside, Wood Burning
Laundry Electric Dryer Hookup, Gas Dryer Hookup, Inside, Laundry Room, Sink, Washer Hookup
Exterior
Exterior Feature Lighting
Parking Features Attached, Concrete, Garage Door Opener
Garage Spaces 3.0
Utilities Available Electricity Connected, Natural Gas Connected, Satellite TV, Water Connected
View Y/N Y
View Hills, Mountain(s), Rural, Trees/Woods, Valley
Roof Type Tile
Building
Lot Description Treed Lot, Back Yard, Close to Clubhouse, Fencing, Front Yard, Gentle Sloping, Landscaped, Sprinklers In Front, Sprinklers In Rear, Sprinklers on Side
Story 2
Foundation Slab
Sewer Septic Tank
Read Less
Want to know what your home might be worth? Contact us for a FREE valuation!

Our team is ready to help you sell your home for the highest possible price ASAP

Bought with Kathleen Hagin






