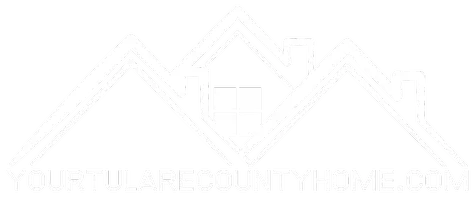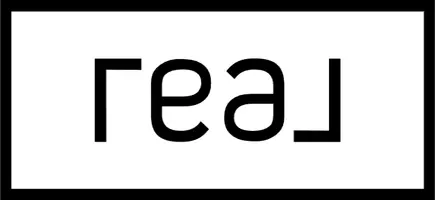$900,000
$949,000
5.2%For more information regarding the value of a property, please contact us for a free consultation.
553 High Sierra Drive Exeter, CA 93221
4 Beds
3 Baths
4,269 SqFt
Key Details
Sold Price $900,000
Property Type Single Family Home
Sub Type Single Family Residence
Listing Status Sold
Purchase Type For Sale
Square Footage 4,269 sqft
Price per Sqft $210
Subdivision Badger Hill Estates
MLS Listing ID 218749
Sold Date 11/08/22
Bedrooms 4
Full Baths 3
HOA Fees $258/qua
Year Built 1995
Lot Size 1.170 Acres
Property Sub-Type Single Family Residence
Property Description
553 High Sierra is a picture of elegance and prestige. From the moment you step in the leaded glass front door the stunning view will capture your attention. Featuring a formal living room and a family room with a gas fireplace and a wall of custom built ins, as well as a formal dining room, the spaciousness is sure to impress. The gourmet kitchen has two sinks, a SubZero refrigerator, Bosch appliances and brightening skylights. The primary suite features the same expansive view as the front rooms and has the most inviting bathroom with jetted tub and separate shower, the closet is massive and has beautiful built ins. The second set of bedrooms share a jack and jill style full bathroom with two sinks and the larger of the two has a formal sitting area attached and the smaller has a bay window sitting area as well as a large walk in closet. The fourth bedroom is on it's own side of the home and could easily serve as a second primary suite or would make a perfect office as it has a custom built in desk area. The built ins throughout will ensure you have plenty of space for organization and storage. The large walk in pantry is perfect for all of your extra items. The laundry room is very large and has a sink and plenty of additional built in storage space as well as a desk. For convenience there is a whole house vacuum system. The heated and cooled 4 car garage also has bonus workshop space with built in cabinetry. The home also has an unfinished second level space that could easily be finished out to create tons of additional living space. Outside you will find a custom driveway made of pavers, low maintenance landscape design and plenty of concrete for all of the entertaining space you may need. There is also additional storage space, perfect for gardening tools. Don't miss your opportunity to view this spectacular home today.
Location
State CA
County Tulare
Interior
Heating Forced Air
Cooling Central Air
Fireplaces Type Gas
Exterior
Garage Spaces 4.0
Utilities Available Natural Gas Connected
View Y/N N
Roof Type Composition
Building
Story 1
Sewer Septic Tank
Read Less
Want to know what your home might be worth? Contact us for a FREE valuation!

Our team is ready to help you sell your home for the highest possible price ASAP

Bought with Eric Blain






