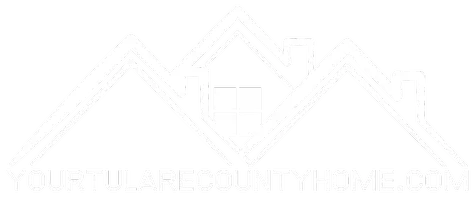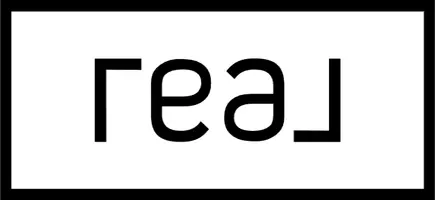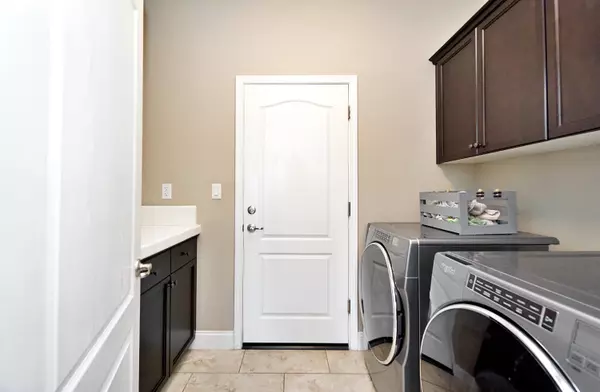$550,000
$549,900
For more information regarding the value of a property, please contact us for a free consultation.
3468 Sussex Avenue Clovis, CA 93619
4 Beds
4 Baths
2,257 SqFt
Key Details
Sold Price $550,000
Property Type Single Family Home
Sub Type Single Family Residence
Listing Status Sold
Purchase Type For Sale
Square Footage 2,257 sqft
Price per Sqft $243
MLS Listing ID 216929
Sold Date 05/25/22
Bedrooms 4
Full Baths 3
Half Baths 1
Year Built 2015
Lot Size 4,692 Sqft
Property Sub-Type Single Family Residence
Property Description
This beautifully updated 4 bedroom, 3 1/2 bathroom home is exactly what you've been searching for! From the moment you walk through the door you'll be greeted by an open floor plan and be immediately drawn to the two massive 8 foot sliding doors that allow for incredible indoor/outdoor living and entertaining. The backyard has been completely customized and is truly one of a kind. From the fireplace to the pizza oven and built in BBQ - you'll be the go-to place for all your friends! You'll notice the kitchen features granite and quartz countertops, a huge center island, upgraded cabinets, custom herringbone backsplash, stainless steel appliances, a large pantry, and double sinks. The kitchen flows perfectly into the dining & living rooms for an open and airy feel. The first story's private suite, featuring a full bath, is great for all lifestyles. A custom wrought iron railing makes a huge impact as it guides you up the staircase to a large primary suite, bedrooms, and loft. The primary suite leaves nothing to be desired - featuring a large room with attached en-suite, massive walk in closet, and a private balcony - perfect to enjoy your morning coffee in peace . You will also find 2 additional bedrooms on theon the upper level, as well as the third full bathroom and loft. This home is in the perfect community and within walking distance to Regan Elementary, Reyburn Intermediate, and Clovis East High School. Many more features to see - come take a look while it's still around!!!
Location
State CA
County Fresno
Interior
Interior Features Ceiling Fan(s), Granite Counters, Kitchen Island, Kitchen Open to Family Room, Open Floorplan, Pantry, Walk-In Closet(s)
Heating Central, Zoned
Cooling Ceiling Fan(s), Central Air, Zoned
Flooring Carpet, Ceramic Tile
Laundry Inside, Laundry Room, Sink
Exterior
Exterior Feature Barbecue, Lighting, Outdoor Grill, Outdoor Kitchen
Parking Features Attached, Garage Faces Front
Garage Spaces 2.0
Utilities Available Electricity Connected, Sewer Connected, Water Connected
View Y/N N
Roof Type Flat Tile
Building
Story 2
Foundation Slab
Sewer Public Sewer
Read Less
Want to know what your home might be worth? Contact us for a FREE valuation!

Our team is ready to help you sell your home for the highest possible price ASAP

Bought with Non-Member Non-Member






