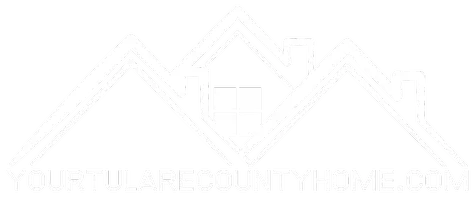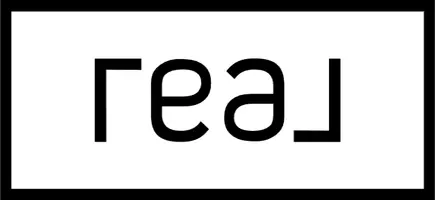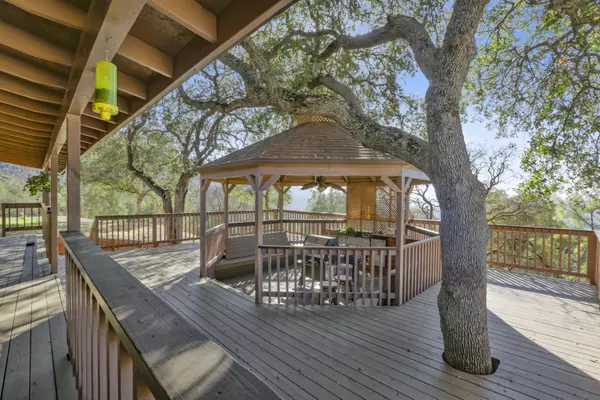$460,000
$469,500
2.0%For more information regarding the value of a property, please contact us for a free consultation.
49170 Millwood Drive Orosi, CA 93647
3 Beds
4 Baths
2,004 SqFt
Key Details
Sold Price $460,000
Property Type Single Family Home
Sub Type Single Family Residence
Listing Status Sold
Purchase Type For Sale
Square Footage 2,004 sqft
Price per Sqft $229
MLS Listing ID 200459
Sold Date 04/03/20
Bedrooms 3
Full Baths 2
Half Baths 1
Three Quarter Bath 1
Year Built 1991
Lot Size 31.000 Acres
Property Sub-Type Single Family Residence
Property Description
Great Mountain getaway but all the comforts of Home. Owner is a contractor and he built the home. Every detail is tended to. Open floor plan with a cooks kitchen and center isle. Many cabinets,lots of counter space. Stainless appliances, 6 burner stove top or Grill. Spacious Master is a delight , generous walk in closet, dual sinks makeup vanity, large shower and tub. Garage is over sized with a room and bath built in can stay or go. Front opens to a huge expansive covered deck that has a extended gazebo and outdoor kitchen. Views are spectacular. Mother in Laws is separate and 900 sq ft 1 bed 1 bath. Property is fenced for cattle with 5 strand wire in 3 pastures. Many trees for shade, open meadow areas, small run in shelter for stock and small tool barn.
Sits back off the road and has a good amount of land behind. Home sits about in the middle of the 31 acres. Property in excellent condition and has privacy . Come and enjoy the seasons of the mountain.
Location
State CA
County Tulare
Interior
Interior Features Built-in Features, Breakfast Bar, Ceiling Fan(s), Ceramic Counters, High Speed Internet, His and Hers Closets, Kitchen Island, Open Floorplan, Pantry, Recessed Lighting, Tile Counters, Wet Bar, Walk-In Closet(s)
Heating Central, Propane
Cooling Ceiling Fan(s), Central Air, Electric, Exhaust Fan
Flooring Vinyl
Fireplaces Type Family Room
Laundry Electric Dryer Hookup, Inside, Main Level, Sink
Exterior
Exterior Feature Lighting, Outdoor Kitchen
Parking Features Attached, Concrete, Garage Door Opener, Garage Faces Front, RV Access/Parking, Workshop in Garage
Garage Spaces 2.0
Utilities Available Electricity Connected, Propane, Satellite TV, Sewer Connected, Water Connected
View Y/N Y
View Mountain(s)
Roof Type Composition
Building
Lot Description Fencing, Garden, Gentle Sloping, Pasture, Ranch, Sloped Down, Sloped Up
Story 1
Foundation Slab
Sewer Septic Tank
Read Less
Want to know what your home might be worth? Contact us for a FREE valuation!

Our team is ready to help you sell your home for the highest possible price ASAP

Bought with Non-Member Non-Member






