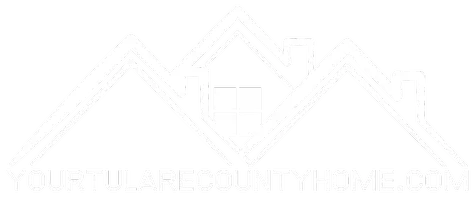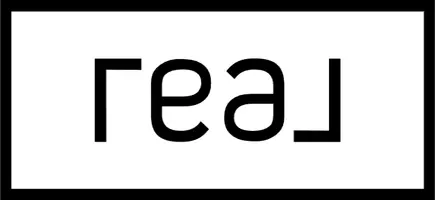$516,000
$539,000
4.3%For more information regarding the value of a property, please contact us for a free consultation.
4816 Langley Way Merced, CA 95348
4 Beds
4 Baths
2,288 SqFt
Key Details
Sold Price $516,000
Property Type Single Family Home
Sub Type Single Family Residence
Listing Status Sold
Purchase Type For Sale
Square Footage 2,288 sqft
Price per Sqft $225
MLS Listing ID 216943
Sold Date 05/18/22
Bedrooms 4
Full Baths 3
Half Baths 1
Year Built 2015
Lot Size 7,627 Sqft
Property Sub-Type Single Family Residence
Property Description
Excellent Home Located In Great N.W. Merced Area. This Home Shows Pride Of Ownership With A Guess Mother-Law Living Suite. Open Floor Plan Tile Flooring Through Out The Home Along With Two Tone Interior Paint. Large Kitchen Area With Center Island, Granite Counter Tops With Tile Back Splash. All Stainless Steel Appliances. Recess Pocket Lighting, Dark Stain Cabinets. Pantry Closet. Large Open Living Room Area With Neutral Color Carpeting, Ceiling Fans Through Out The Home. Indoor Laundry Room With Storage Cabinets. Master Suite With His And Her's Closets, Master Bath Features Walk-In Shower, Deep Soaking Tub, Dual Vanities Sinks, Two Additional Large Bedrooms. Here's The Bonus This Home Also Offer's A Mothers In-Law Master Suite With Separate Entrance And A Huge Living Quarters. Finished Two Car Garage With Auto Opener, Four Car Parking Area In Front Of Garage Area Along With ''HUGE'' Long RV Parking Pad. Nice Manicured Landscaping Front/Back Yard With Lot's Of Extra Concrete For The Future Patio Setting. Call Today To Make Your Personal Showing Appointment.
Location
State CA
County Other
Interior
Interior Features Built-in Features, Ceramic Counters, Corian Counters, Granite Counters, High Ceilings, His and Hers Closets, Kitchen Island, Kitchen Open to Family Room, Pantry, Recessed Lighting, Storage, Tile Counters, Walk-In Closet(s)
Heating Central
Cooling Central Air
Flooring Carpet, Ceramic Tile
Laundry Inside, Laundry Room, Washer Hookup
Exterior
Parking Features Concrete, Garage Door Opener, Garage Faces Front, RV Access/Parking
Garage Spaces 2.0
Utilities Available Electricity Connected, Natural Gas Connected, Sewer Connected, Water Connected
View Y/N Y
View Neighborhood
Roof Type Tile
Building
Lot Description Back Yard, Fencing, Front Yard, Landscaped, Sprinklers In Front, Sprinklers In Rear
Story 1
Foundation Slab
Sewer Public Sewer
Read Less
Want to know what your home might be worth? Contact us for a FREE valuation!

Our team is ready to help you sell your home for the highest possible price ASAP

Bought with Non-Member Non-Member






