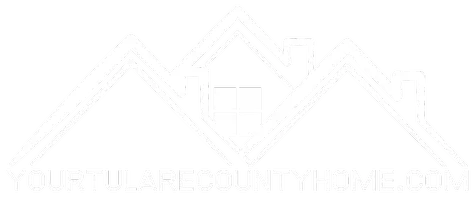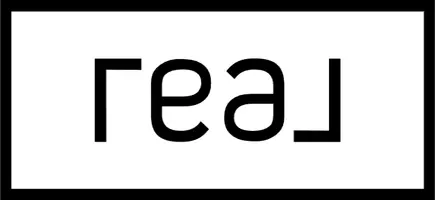$875,000
$925,000
5.4%For more information regarding the value of a property, please contact us for a free consultation.
143 High Sierra Drive Exeter, CA 93221
4 Beds
5 Baths
4,053 SqFt
Key Details
Sold Price $875,000
Property Type Single Family Home
Sub Type Single Family Residence
Listing Status Sold
Purchase Type For Sale
Square Footage 4,053 sqft
Price per Sqft $215
Subdivision Badger Hill Estates
MLS Listing ID 213208
Sold Date 02/02/22
Bedrooms 4
Full Baths 4
Half Baths 1
HOA Fees $220/qua
Year Built 1988
Lot Size 1.030 Acres
Property Sub-Type Single Family Residence
Property Description
Badger Hill in Exeter is the place to live! The 24 hr. gated community gives you privacy and protection. 143 High Sierra Dr. has amazing views of the valley and mountains. This home is exceptional from the moment you enter the drive way, beautifully landscaped and a gorgeous front entry that will welcome you home. This custom built home is approximately 4053 square feet. The gourmet kitchen is a sight to see with two Islands, commercial appliances which includes double ovens, built in sub zero refrigerator and warming drawer. The formal dinning room has custom built ins and is open to the living room where the mountain views are endless. This home has 3 fireplaces one in the master bedroom by the jacuzzi tub. 2 laundry rooms for convivence, 1 downstairs and upstairs. The outdoor living space is so peaceful with mature landscaping and beautiful views. So much more, make your appointment today.
Location
State CA
County Tulare
Interior
Interior Features Built-in Features, Beamed Ceilings, Central Vacuum, Dry Bar, Entrance Foyer, Granite Counters, High Ceilings, Kitchen Open to Family Room, Pantry, Remodeled, Storage
Heating Forced Air
Cooling Central Air
Flooring Carpet, Hardwood
Fireplaces Type Dining Room, Family Room, Gas, Great Room, Kitchen, Master Bedroom, Patio
Laundry Inside, Laundry Room, Main Level, Upper Level
Exterior
Parking Features Attached, Garage Door Opener
Garage Spaces 3.0
Pool Gunite, Waterfall
Utilities Available Cable Connected, Natural Gas Connected, Sewer Connected, Water Connected
View Y/N Y
View Mountain(s), Valley
Roof Type Shingle
Building
Lot Description Back Yard, Front Yard, Landscaped
Story 2
Foundation Block
Sewer Septic Tank
Read Less
Want to know what your home might be worth? Contact us for a FREE valuation!

Our team is ready to help you sell your home for the highest possible price ASAP

Bought with Diana Benson






