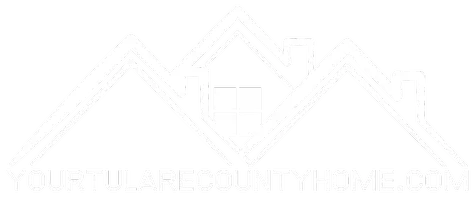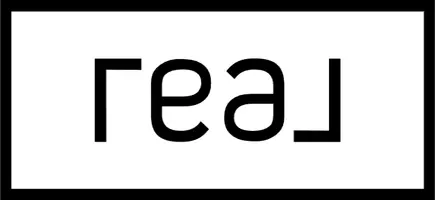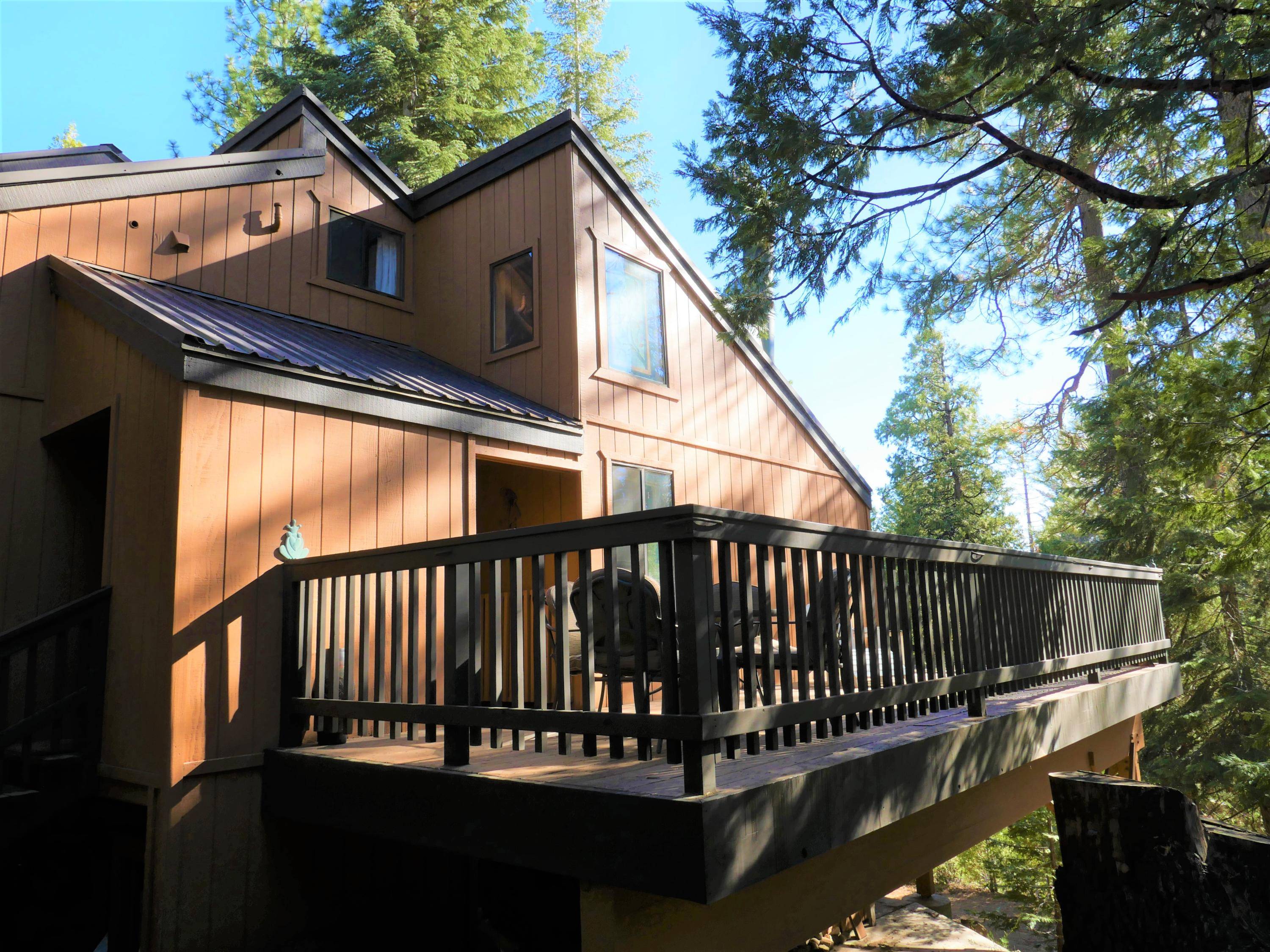$315,000
$299,000
5.4%For more information regarding the value of a property, please contact us for a free consultation.
40804 Oakwoods Lane #102 Shaver Lake, CA 93664
2 Beds
2 Baths
1,075 SqFt
Key Details
Sold Price $315,000
Property Type Condo
Sub Type Condominium
Listing Status Sold
Purchase Type For Sale
Square Footage 1,075 sqft
Price per Sqft $293
MLS Listing ID 210724
Sold Date 06/07/21
Bedrooms 2
Full Baths 1
Three Quarter Bath 1
HOA Fees $415/mo
Year Built 1980
Lot Size 924 Sqft
Property Sub-Type Condominium
Property Description
Light-filled end unit sleeps up to 10! Enjoy true vacation living in an updated condo while the association takes care of the snow removal, exterior maintenance, and fire insurance for you. High ceilings and open floor plan give it an airy feel; wood accents and fireplace insert make it a cozy cabin. You'll feel like you're in a treehouse with views out every window and a large extended deck for relaxing. Easy entry with only a few steps and a first floor bedroom and full bath. Three sleeping areas, including an extra-large loft w/two queen beds, bath with shower, and stairs (not a ladder!). Spiral staircase leads to bright, newly added walk-out basement with pull-out sofa bed and vinyl flooring. Updated kitchen with newer white cabinets and granite tile counters. Bretz Mill has pool, spa, sauna, clubhouse, summer boat and RV parking, trash service, WIFI, pine needle cleanup & gated entry. HOA allows short-term rentals. Fully furnished, so pack a bag and move in just in time for summer
Location
State CA
County Fresno
Interior
Interior Features 2 Staircases, Beamed Ceilings, Ceiling Fan(s), Granite Counters, High Ceilings, Kitchen Open to Family Room, Living Room Deck Attached, Open Floorplan, Two Story Ceilings
Heating Baseboard, Electric
Cooling Ceiling Fan(s), None
Flooring Carpet, Ceramic Tile, Vinyl
Fireplaces Type Blower Fan, Glass Doors, Insert, Wood Burning, Wood Burning Stove
Laundry Common Area, Laundry Closet, Main Level
Exterior
Parking Features Other, Asphalt, RV Access/Parking
Pool Association, Common, In Ground, Fiberglass, Fenced
Utilities Available Cable Connected, Electricity Connected, Propane, Sewer Connected, Water Connected
View Y/N Y
View Trees/Woods
Roof Type Metal
Building
Story 3
Foundation Raised
Sewer Public Sewer
Read Less
Want to know what your home might be worth? Contact us for a FREE valuation!

Our team is ready to help you sell your home for the highest possible price ASAP

Bought with Non-Member Non-Member






