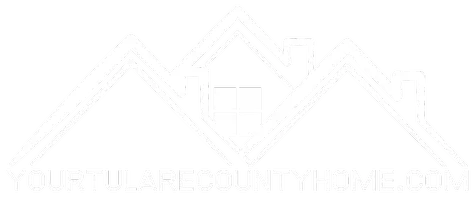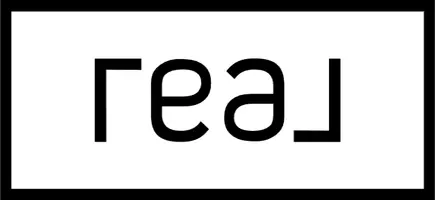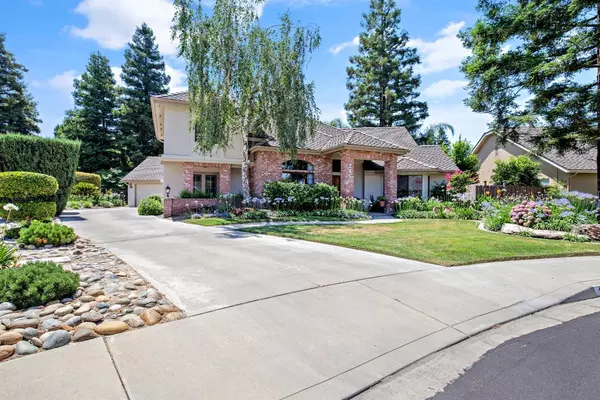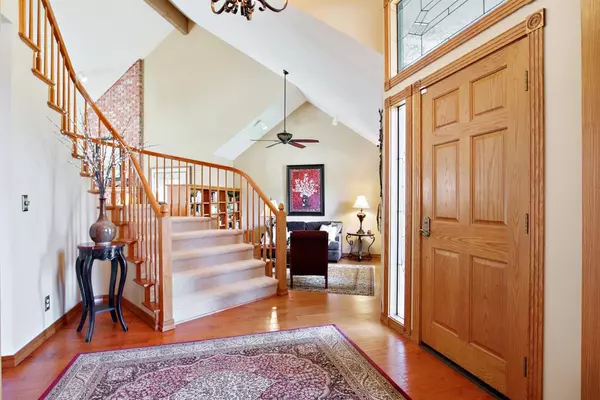$450,000
$450,000
For more information regarding the value of a property, please contact us for a free consultation.
245 E Chestnut Court Visalia, CA 93277
4 Beds
3 Baths
2,720 SqFt
Key Details
Sold Price $450,000
Property Type Single Family Home
Sub Type Single Family Residence
Listing Status Sold
Purchase Type For Sale
Square Footage 2,720 sqft
Price per Sqft $165
MLS Listing ID 147236
Sold Date 07/26/19
Bedrooms 4
Full Baths 2
Three Quarter Bath 1
Year Built 1989
Lot Size 10,137 Sqft
Property Sub-Type Single Family Residence
Property Description
Magnificent Open floor plan with attention to detail in Remodeled kitchen (2013) with granite counter tops, stainless appliances, refrigerator, tile floors, walk-in pantry and pine ceiling flowing thru nook to vaulted family room with dramatic floor to ceiling brick fireplace/insert. Step down to elegant living room with built-in cabinet and wood floor which continues into two story foyer and formal dining room. The downstairs bedroom and re-modeled bath offers a guest bedroom or in-law set-up. Double door entry to owner's suite with re-surfaced deck overlooking sparkling pool. Soak in the oversized tub plus a spacious shower, dual vanities and walk-in closet. You will find two more bedrooms and bath in upper level. The laundry room has custom cabinets, ironing board and access to over sized garage or exterior of home. Don't miss the far corner of yard with a tranquil spot to sit and dream. Home sits at the end of a cul-de-sac, near Blain Park and short distance to shopping.
Location
State CA
County Tulare
Interior
Interior Features Built-in Features, Balcony, Ceiling Fan(s), Granite Counters, Kitchen Island, Kitchen Open to Family Room, Open Floorplan, Pantry, Recessed Lighting, Remodeled, Storage, Sunken Living Room, Tile Counters, Two Story Ceilings, Vaulted Ceiling(s), Walk-In Closet(s)
Heating Other, Central, Fireplace(s), Forced Air, Natural Gas
Cooling Central Air, Electric
Flooring Carpet, Ceramic Tile, Hardwood
Fireplaces Type Other, Family Room, Gas
Laundry Electric Dryer Hookup, Gas Dryer Hookup, Inside, Laundry Room, Washer Hookup
Exterior
Parking Features Attached, Garage Door Opener, Garage Faces Front
Garage Spaces 2.0
Pool Gunite, Other, Diving Board, Fenced
Utilities Available Cable Connected, Electricity Connected, Natural Gas Connected, Sewer Connected, Water Connected
View Y/N N
Roof Type Composition
Building
Lot Description Back Yard, Cul-De-Sac, Fencing, Front Yard, Irregular Lot, Park Nearby, Sprinklers Drip, Sprinklers In Front, Sprinklers In Rear, Sprinklers on Side
Story 2
Foundation Slab
Sewer Public Sewer
Read Less
Want to know what your home might be worth? Contact us for a FREE valuation!

Our team is ready to help you sell your home for the highest possible price ASAP

Bought with Melisa N Marker






