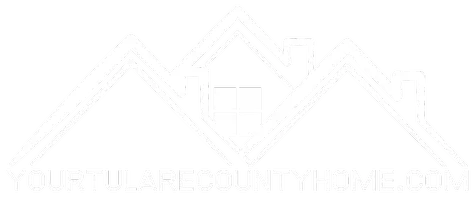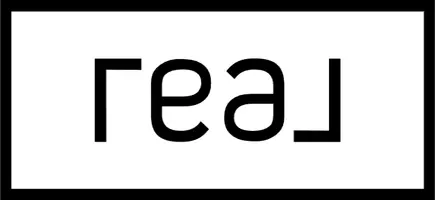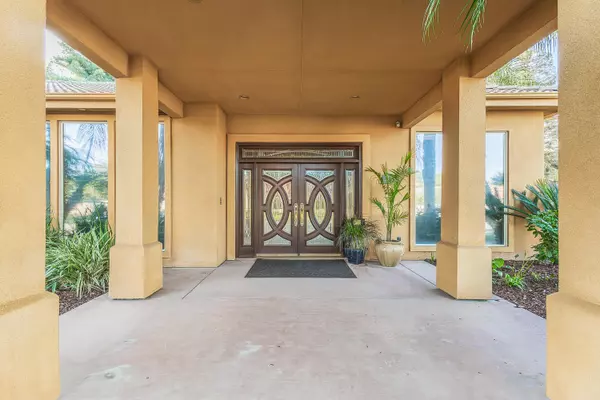
2135 SE Cottonwood Circle Visalia, CA 93277
3 Beds
3 Baths
2,812 SqFt
UPDATED:
Key Details
Property Type Single Family Home
Sub Type Single Family Residence
Listing Status Active
Purchase Type For Sale
Square Footage 2,812 sqft
Price per Sqft $264
MLS Listing ID 238532
Bedrooms 3
Full Baths 3
Year Built 2007
Lot Size 0.300 Acres
Property Sub-Type Single Family Residence
Property Description
The thoughtfully designed floor plan includes a sunken living room, formal dining, spacious family room with French doors to the covered patio, and a cozy gas fireplace. A large home office, laundry room, and abundant storage add everyday convenience. Throughout the home, custom cabinetry with granite counters, floor‑to‑ceiling tinted windows, and elegant crystal lighting fixtures showcase craftsmanship and attention to detail.
The expansive master suite is a true retreat, featuring double‑door entry, space for a seating area, custom built‑ins, and a walk‑in closet. The ensuite bath offers dual vanities, a jetted sunken tub, and a one‑of‑a‑kind round shower. Two additional bedrooms each have unique touches, complemented by two full bathrooms with distinctive finishes.
The chef's kitchen is designed for both function and style, with granite countertops, a large center island with seating, tiled backsplash, under‑cabinet lighting, and a walk‑in pantry.
Outside, the corner lot is beautifully landscaped with palms and lush greenery. The backyard offers two patios—one covered for entertaining, the other open for versatile use—creating an enjoyable retreat. The oversized, fully finished three‑car garage provides space for vehicles, hobbies, or even gatherings, with attic storage above.
This remarkable property blends luxury, comfort, and community living. Don't miss your opportunity to call Gold Creek home—schedule your private showing today!
Location
State CA
County Tulare
Interior
Interior Features Breakfast Bar, Central Vacuum, Granite Counters, High Speed Internet, His and Hers Closets, Kitchen Island, Kitchen Open to Family Room, Open Floorplan, Pantry, Recessed Lighting, Tray Ceiling(s)
Heating Central
Cooling Central Air, Electric
Flooring Carpet, Ceramic Tile
Fireplaces Type Gas, Gas Starter, Living Room
Laundry Electric Dryer Hookup, Inside, Laundry Room
Exterior
Exterior Feature Courtyard, Lighting
Parking Features Attached, Concrete, Garage Door Opener, Garage Faces Side
Garage Spaces 3.0
Utilities Available Cable Connected, Electricity Connected, Natural Gas Connected, Sewer Connected, Water Connected
View Y/N N
Roof Type Spanish Tile,Tile
Building
Lot Description Back Yard, Front Yard, Sprinklers In Front, Sprinklers In Rear
Story 1
Foundation Slab
Sewer Public Sewer








