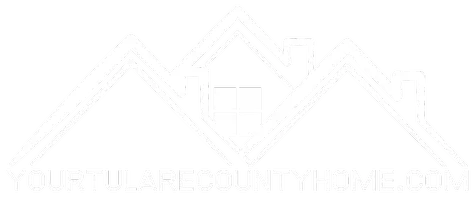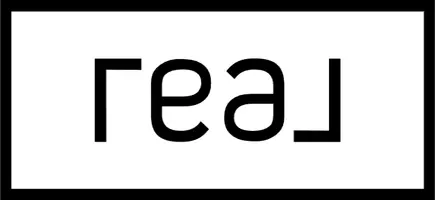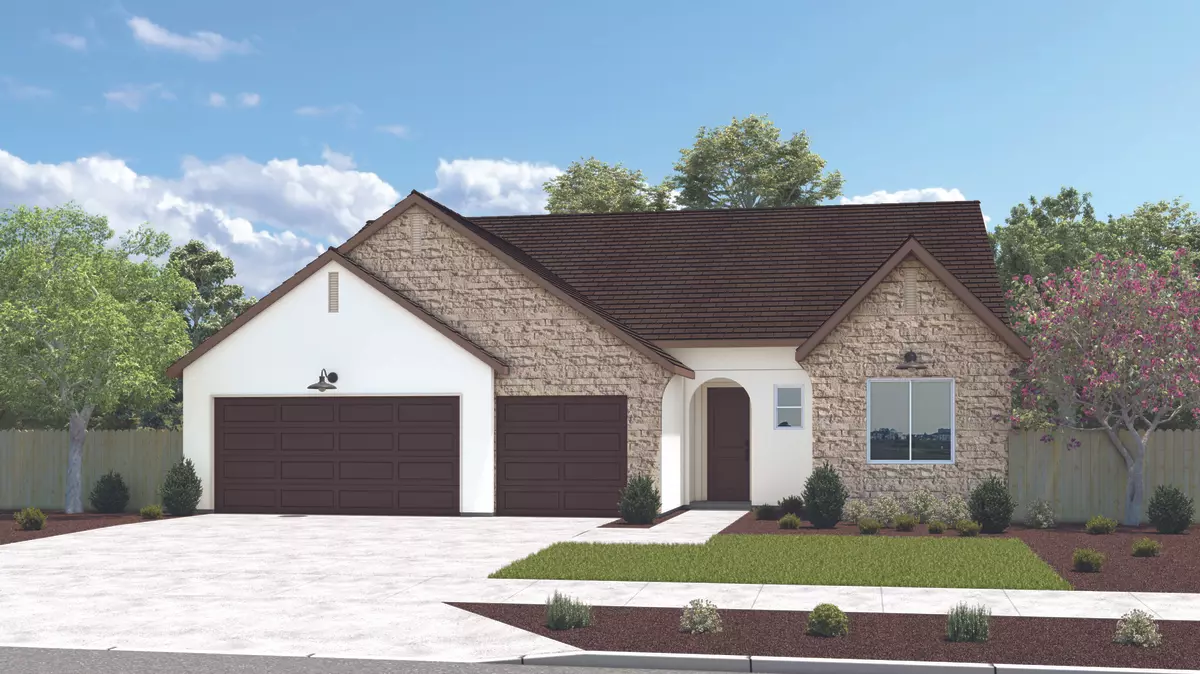REQUEST A TOUR If you would like to see this home without being there in person, select the "Virtual Tour" option and your agent will contact you to discuss available opportunities.
In-PersonVirtual Tour

$ 614,900
Est. payment /mo
New
5006 W Oakridge Court #Syc 76 Visalia, CA 93291
4 Beds
3 Baths
2,105 SqFt
UPDATED:
Key Details
Property Type Single Family Home
Sub Type Single Family Residence
Listing Status Active
Purchase Type For Sale
Square Footage 2,105 sqft
Price per Sqft $292
MLS Listing ID 238481
Bedrooms 4
Full Baths 2
Half Baths 1
Year Built 2025
Lot Size 8,774 Sqft
Property Sub-Type Single Family Residence
Property Description
Discover the perfect blend of comfort and design in this 2,105 sq. ft. Naples floor plan, featuring 3-4 bedrooms, 2.5 baths, and an open-concept layout designed for modern living.
Enjoy a bright kitchen with a large island, a private owner's suite, and a flexible space that can be used as a home office or guest room. Every detail has been thoughtfully designed to create a home that feels spacious, welcoming, and move-in ready.
Located in the prestigious Sycamore Ranch neighborhood in Northwest Visalia—close to top-rated schools, shopping, dining, and freeway access.
Builder Incentives: Up to $20,000 toward closing costs or rate buy-down, plus an additional $1,000 Hometown Hero bonus.
Quick Move-In Available — schedule your tour today.
Enjoy a bright kitchen with a large island, a private owner's suite, and a flexible space that can be used as a home office or guest room. Every detail has been thoughtfully designed to create a home that feels spacious, welcoming, and move-in ready.
Located in the prestigious Sycamore Ranch neighborhood in Northwest Visalia—close to top-rated schools, shopping, dining, and freeway access.
Builder Incentives: Up to $20,000 toward closing costs or rate buy-down, plus an additional $1,000 Hometown Hero bonus.
Quick Move-In Available — schedule your tour today.
Location
State CA
County Tulare
Interior
Heating Central, Electric, High Effciency
Cooling Central Air, Electric, High Effciency
Flooring Carpet, Ceramic Tile
Exterior
Garage Spaces 2.0
Utilities Available Electricity Connected, Sewer Connected, Water Connected
View Y/N N
Roof Type Composition
Building
Lot Description Back Yard, Landscaped, Sprinklers In Front
Story 1
Foundation Slab
Sewer Public Sewer

Listed by Lana Z Fahoum • San Joaquin Valley Homes



