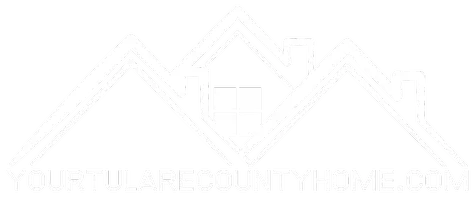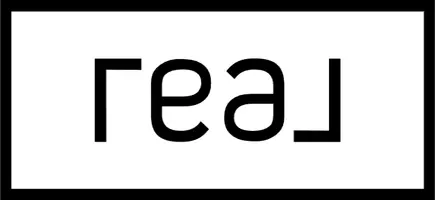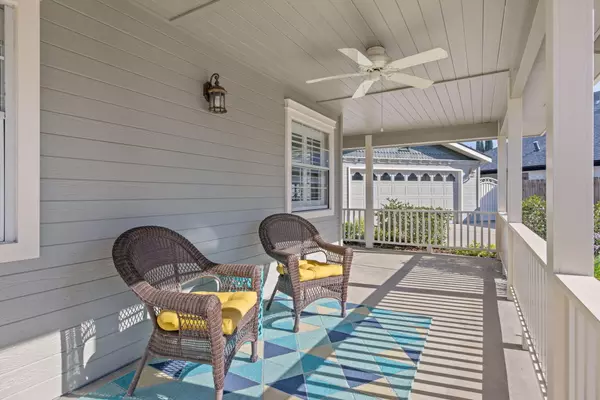
250 E Chestnut Court Visalia, CA 93292
4 Beds
4 Baths
2,270 SqFt
UPDATED:
Key Details
Property Type Single Family Home
Sub Type Single Family Residence
Listing Status Active
Purchase Type For Sale
Square Footage 2,270 sqft
Price per Sqft $272
Subdivision Westwood Park
MLS Listing ID 238360
Bedrooms 4
Full Baths 3
Year Built 1989
Lot Size 0.275 Acres
Property Sub-Type Single Family Residence
Property Description
Welcome to 250 E Chestnut Avenue — a beautifully maintained 4-bedroom, 3.5-bath home located in one of Southeast Visalia's most desirable custom neighborhoods. From the moment you arrive, you'll be drawn to the inviting wrap-around porch, manicured landscaping, and the charm of wide, tree-lined streets. This beautiful home offers a thoughtful floor plan that blends traditional warmth with modern updates, showcasing pride of ownership throughout. Inside, you'll find a welcoming living room with rich hardwood flooring, plantation shutters, and elegant crown molding that frames every detail. The cozy fireplace, accented with brick and custom millwork, anchors the space with timeless character. The updated kitchen features granite countertops, stainless steel appliances, and custom cabinetry that provides both beauty and function. Two of the bathroom has been tastefully remodeled with travertine tile, upgraded fixtures, and designer finishes. The primary suite offers a retreat on the main floor with a beautifully updated en suite bath featuring dual vanities and a walk-in closet and access to back yard. Additional bedrooms are spacious and versatile, ideal for family, guests, or a home office.
Step outside to your private backyard oasis designed for relaxation and entertaining. The covered patio features a stunning wood plank ceiling and ceiling fan, creating a warm and inviting outdoor living space. Enjoy the sparkling pool surrounded by lush landscaping and mature trees that offer shade and privacy. The detached OVERSIZED garage provides abundant storage, built-in cabinetry, 1/2 bath, fresh paint and an immaculate epoxy floor.
Meticulously maintained inside and out with newer triple presidential roof and fresh exterior paint, this home truly captures the best of Southeast Visalia living — peaceful, refined, and full of char
Location
State CA
County Tulare
Interior
Interior Features Ceiling Fan(s), Coffered Ceiling(s), Crown Molding, Granite Counters, Low Flow Plumbing Fixtures, Pantry, Recessed Lighting, Stone Counters
Heating Fireplace(s), Forced Air
Cooling Ceiling Fan(s), Central Air
Flooring Carpet, Stone, Wood
Fireplaces Type Gas Starter, Living Room
Laundry Electric Dryer Hookup, Gas Dryer Hookup, Inside, Laundry Room, Washer Hookup
Exterior
Parking Features Detached, Garage Door Opener, Garage Faces Front
Garage Spaces 2.0
Pool Gunite, Fenced
Utilities Available Electricity Connected, Natural Gas Connected, Sewer Connected, Water Connected
View Y/N N
Roof Type Composition
Building
Lot Description Back Yard, Cul-De-Sac, Fencing, Front Yard, Irregular Lot, Landscaped, Park Nearby, Sprinklers Drip, Sprinklers In Front, Sprinklers In Rear, Sprinklers on Side
Story 2
Foundation Slab
Sewer Public Sewer








