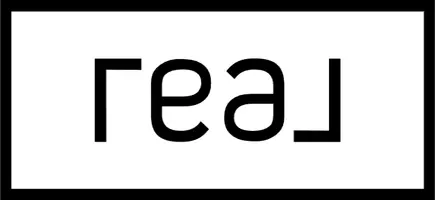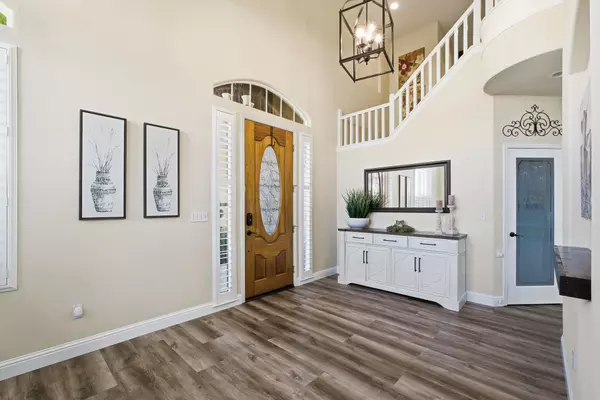REQUEST A TOUR If you would like to see this home without being there in person, select the "Virtual Tour" option and your agent will contact you to discuss available opportunities.
In-PersonVirtual Tour

$ 599,000
Est. payment /mo
Active
3511 S Oakhurst Court Visalia, CA 93292
5 Beds
3 Baths
2,877 SqFt
UPDATED:
Key Details
Property Type Single Family Home
Sub Type Single Family Residence
Listing Status Active
Purchase Type For Sale
Square Footage 2,877 sqft
Price per Sqft $208
MLS Listing ID 238317
Bedrooms 5
Full Baths 3
Year Built 2005
Lot Size 10,454 Sqft
Property Sub-Type Single Family Residence
Property Description
Perfectly positioned on the corner of a cul-de-sac, this standout home captures attention with its beautiful design, mature landscaping, and undeniable curb appeal.
Every detail reflects thoughtful details, quality upgrades, and the kind of care that makes a house feel like home. Designed with connection and versatility in mind, this residence offers five bedrooms and three bathrooms, including a bedroom conveniently located on the main floor, ideal for guests or multigenerational living.
The front living and dining spaces are framed by expansive windows that fill the home with natural light, anchored by a custom fireplace and mantle that set a warm, inviting tone.
At the heart of the home, the remodeled kitchen pairs timeless design with high-end finishes — classic white cabinetry, striking quartzite countertops, premium appliances, and a custom pantry — all open to a cozy family area with a second custom fireplace for relaxed, everyday living.
Upstairs, the owner's retreat feels like a private escape with exposed wood-beam ceilings, a spa-inspired bath featuring a soaking tub, a walk-in shower, and beautiful natural light.
Out back, you'll enjoy a sparkling pool with a waterfall and beach entry, soothing spa, and expansive covered patio create the perfect setting for both quiet mornings and lively gatherings. Possible RV parking adds function without compromising style.
Every space in this home tells a story of comfort, elegance, and intention — Don't wait! Schedule your private showing today!
Every detail reflects thoughtful details, quality upgrades, and the kind of care that makes a house feel like home. Designed with connection and versatility in mind, this residence offers five bedrooms and three bathrooms, including a bedroom conveniently located on the main floor, ideal for guests or multigenerational living.
The front living and dining spaces are framed by expansive windows that fill the home with natural light, anchored by a custom fireplace and mantle that set a warm, inviting tone.
At the heart of the home, the remodeled kitchen pairs timeless design with high-end finishes — classic white cabinetry, striking quartzite countertops, premium appliances, and a custom pantry — all open to a cozy family area with a second custom fireplace for relaxed, everyday living.
Upstairs, the owner's retreat feels like a private escape with exposed wood-beam ceilings, a spa-inspired bath featuring a soaking tub, a walk-in shower, and beautiful natural light.
Out back, you'll enjoy a sparkling pool with a waterfall and beach entry, soothing spa, and expansive covered patio create the perfect setting for both quiet mornings and lively gatherings. Possible RV parking adds function without compromising style.
Every space in this home tells a story of comfort, elegance, and intention — Don't wait! Schedule your private showing today!
Location
State CA
County Tulare
Interior
Heating Central
Cooling Central Air
Fireplaces Type Family Room, Living Room
Exterior
Parking Features Attached
Garage Spaces 3.0
Pool In Ground
Utilities Available Sewer Connected
View Y/N N
Roof Type Tile
Building
Lot Description Corner Lot
Story 2
Sewer Public Sewer

Listed by Erik L Anderson • Anderson Real Estate Group







