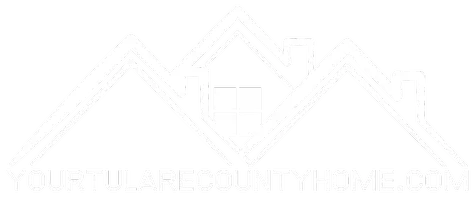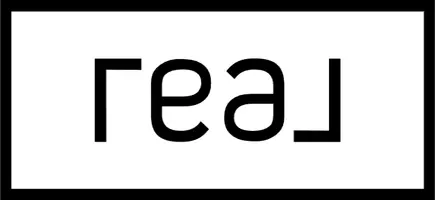
2418 S Stover Street Visalia, CA 93292
3 Beds
3 Baths
2,758 SqFt
UPDATED:
Key Details
Property Type Single Family Home
Sub Type Single Family Residence
Listing Status Active
Purchase Type For Sale
Square Footage 2,758 sqft
Price per Sqft $235
Subdivision Briarwood Ii
MLS Listing ID 237951
Bedrooms 3
Full Baths 2
Half Baths 1
Year Built 2002
Lot Size 9,518 Sqft
Property Sub-Type Single Family Residence
Property Description
This amazing home was once a Don Lawrence model home for this charming and lovely SE subdivision, and we are completely enchanted!
There are so many features in this home we don't typically see in this fantastic price range, starting with the gorgeous half-circle paved drive welcoming you to the property! Next, enter a private, gated courtyard to your haven: an outdoor living space with feature wall fireplace and surrounded by lovey landscaping. This magical patio has access to bonus room, family room, front entry door, French doors to kitchen, and the garage!
Inside, you will be welcomed by vaulted ceilings and a striking open floorpan. Gorgeous family room features fireplace number two, and a versatile space with half wall open to kitchen and dining. Fabulous kitchen boasts double ovens, custom island with roll-out cart designed to fit underneath for a variety of uses, including delivering food and drinks to the attached patio! A lovely dining space is attached, with doors to patio.
The primary suite is a true retreat! Get ready to relax in your large bedroom and sitting room, complete with double-sided fireplace to soaking tub and spacious primary bath. Indulge and enjoy!
The home features an additional family room with built-in bar and custom refrigerator and access to a convenient half bath; two lovely bedrooms in a separate wing sharing a study area and second full bath.
In addition to all this, the home was designed with an incredible bonus space! If you have dreamed of a play room, craft room, guest suite, exercise room, or a combination of all, this lovely home is exactly for you.
Lastly, the spacious back yard has a dining or outdoor living space off the living room, a gorgeous vine-covered block wall, and soothing fountain for maximum year-round enjoyment.
This home is a must-see. Prepare to fall in love!
Location
State CA
County Tulare
Interior
Interior Features Built-in Features, Block Walls, Bookcases, Breakfast Bar, Entrance Foyer, High Ceilings, Kitchen Island, Kitchen Open to Family Room, Pantry, Recessed Lighting, Storage, Tile Counters, Vaulted Ceiling(s), Wired for Sound
Heating Central
Cooling Ceiling Fan(s), Central Air, Whole House Fan
Fireplaces Type Living Room, Master Retreat, Patio
Laundry Sink
Exterior
Parking Features Attached, Drive Through
Garage Spaces 2.0
Utilities Available Electricity Connected, Natural Gas Connected, Sewer Connected, Water Connected
View Y/N N
Roof Type Flat Tile
Building
Lot Description Back Yard, Landscaped, Rectangular Lot, Sprinklers Drip, Sprinklers In Front, Sprinklers In Rear
Story 1
Foundation Slab
Sewer Public Sewer








