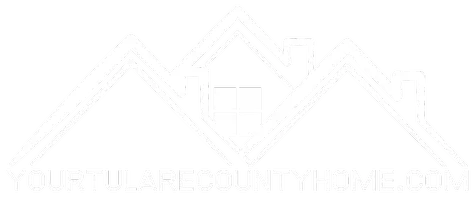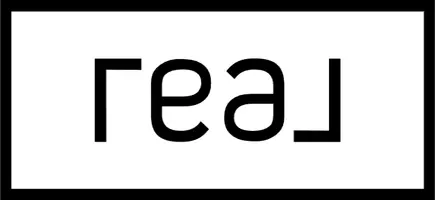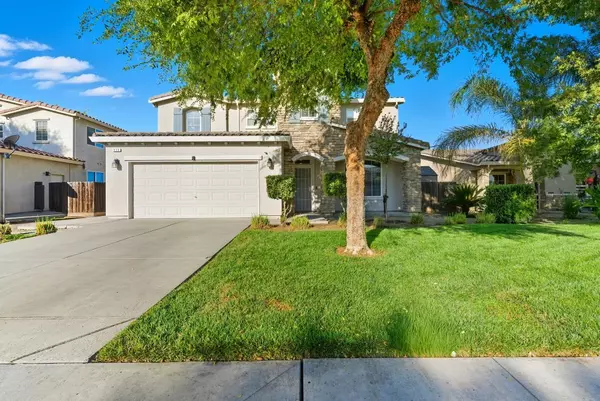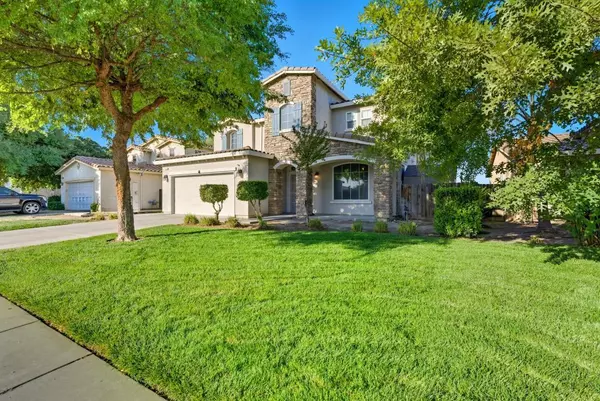
330 Wawona Avenue Corcoran, CA 93212
4 Beds
3 Baths
2,569 SqFt
UPDATED:
Key Details
Property Type Single Family Home
Sub Type Single Family Residence
Listing Status Active
Purchase Type For Sale
Square Footage 2,569 sqft
Price per Sqft $165
MLS Listing ID 237741
Bedrooms 4
Full Baths 2
Three Quarter Bath 1
Year Built 2006
Lot Size 6,187 Sqft
Property Sub-Type Single Family Residence
Property Description
This beautiful two-story home, built in 2006, has been lovingly owned by one family who truly cherished their home and the wonderful neighborhood it's in. Offering 4 bedrooms, 3 bathrooms, and approximately 2,569 sq. ft. of living space on a 6,187 sq. ft. lot, this property is move-in ready and full of charm.
Step inside to find an inviting open floor plan featuring two spacious living areas, a cozy fireplace, custom tile flooring in the wet areas, all new carpet, fresh interior paint throughout, and ceiling fans in every room. The first floor also includes a bedroom and three-quarter bathroom, perfect for guests or multi-generational living.
Upstairs, you'll find the primary suite with double doors, a large walk-in closet, and a remodeled master bathroom shower. Two additional oversized bedrooms, another full bathroom, a convenient upstairs laundry room and a versatile loft area ideal for a game room, office, or family lounge complete the upstairs.
Outside, enjoy stamped concrete surrounding the property, two storage sheds, and a nice dog run that can double as a parking space for ATVs or bikes with access to the open field behind the home. Take in the gorgeous pasture views and breathtaking sunset skies from your own backyard. Plus, the home is within walking distance to the neighborhood park.
Located in one of Corcoran's most desirable and well-built developments, this home offers the perfect blend of comfort, space, and location, ideal for a growing or multi-generational family.
Location
State CA
County Kings
Interior
Interior Features Ceiling Fan(s), Recessed Lighting
Heating Forced Air
Cooling Central Air
Flooring Carpet, Ceramic Tile
Fireplaces Type Family Room
Laundry Upper Level
Exterior
Garage Spaces 2.0
Utilities Available Natural Gas Connected, Sewer Connected, Water Connected
View Y/N Y
View Pasture
Roof Type Tile
Building
Lot Description Back Yard, Front Yard, Park Nearby, Sprinklers Manual
Story 2
Foundation Slab
Sewer Public Sewer








