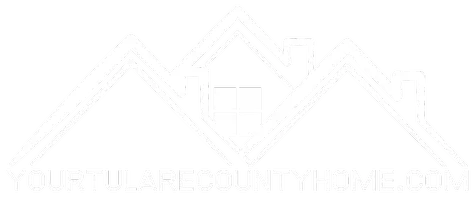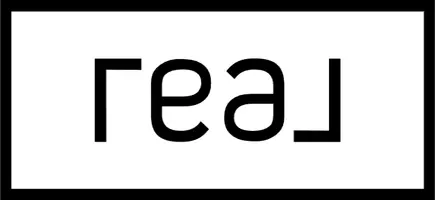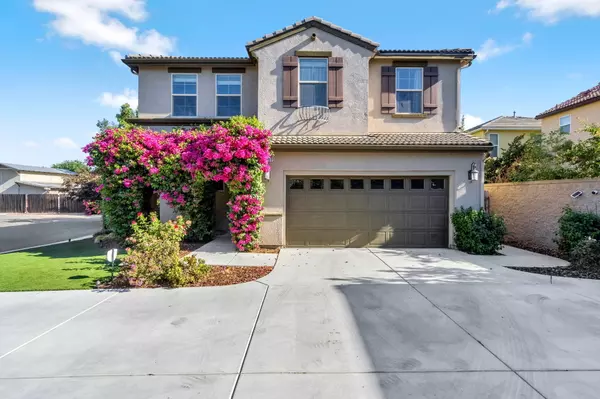REQUEST A TOUR If you would like to see this home without being there in person, select the "Virtual Tour" option and your agent will contact you to discuss available opportunities.
In-PersonVirtual Tour

$ 499,999
Est. payment /mo
New
1303 Johnson Lane Clovis, CA 93619
3 Beds
3 Baths
1,933 SqFt
UPDATED:
Key Details
Property Type Single Family Home
Sub Type Single Family Residence
Listing Status Active
Purchase Type For Sale
Square Footage 1,933 sqft
Price per Sqft $258
MLS Listing ID 237563
Bedrooms 3
Full Baths 2
Half Baths 1
HOA Fees $85/mo
Year Built 2018
Lot Size 4,272 Sqft
Property Sub-Type Single Family Residence
Property Description
Welcome to this stunning home in the highly sought-after Tanglewood Gated Community! Built in 2018, this residence combines modern style, thoughtful upgrades, and a prime location. Perfectly situated on a private cul-de-sac lot, this home offers extra parking and a circle drive, ideal for guests.
Step inside to find beautiful flooring, abundant natural light, and an inviting open layout. The gourmet kitchen is complete with stainless steel appliances, granite countertops, Cherrywood cabinets, and brand-new light fixtures in both the kitchen and dining room.
The primary suite is a true retreat featuring a spacious layout, walk-in closets, a soaking tub, double sinks, and a brand-new custom accent wall for added style. Additional bedrooms include upgraded touches such as wainscoting and stylish peel-and-stick wallpaper accent walls. A versatile bonus room upstairs provides extra space for a home office, playroom, or media room.
Outside, the curb appeal is unmatched with brand-new turf in the front yard, low-maintenance landscaping, and both front and backyard water systems.
Located near the Loma Vista Marketplace at Shaw & Leonard, shopping and dining will be just minutes away. This home is move-in ready and loaded with charm a must-see for buyers seeking comfort, convenience, and style.
Step inside to find beautiful flooring, abundant natural light, and an inviting open layout. The gourmet kitchen is complete with stainless steel appliances, granite countertops, Cherrywood cabinets, and brand-new light fixtures in both the kitchen and dining room.
The primary suite is a true retreat featuring a spacious layout, walk-in closets, a soaking tub, double sinks, and a brand-new custom accent wall for added style. Additional bedrooms include upgraded touches such as wainscoting and stylish peel-and-stick wallpaper accent walls. A versatile bonus room upstairs provides extra space for a home office, playroom, or media room.
Outside, the curb appeal is unmatched with brand-new turf in the front yard, low-maintenance landscaping, and both front and backyard water systems.
Located near the Loma Vista Marketplace at Shaw & Leonard, shopping and dining will be just minutes away. This home is move-in ready and loaded with charm a must-see for buyers seeking comfort, convenience, and style.
Location
State CA
County Fresno
Interior
Heating Central
Cooling Central Air
Fireplaces Type Living Room
Exterior
Garage Spaces 2.0
Utilities Available Electricity Connected, Water Connected
View Y/N N
Roof Type Tile
Building
Story 2
Sewer Public Sewer

Listed by Shanna Caldwell • Century 21 Jordan-Link & Co.







