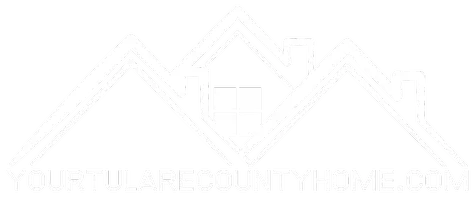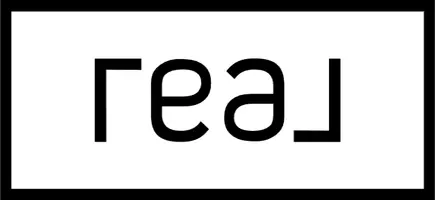REQUEST A TOUR If you would like to see this home without being there in person, select the "Virtual Tour" option and your agent will contact you to discuss available opportunities.
In-PersonVirtual Tour
$ 595,000
Est. payment /mo
New
4629 W Prescott Avenue Visalia, CA 93291
3 Beds
2 Baths
2,219 SqFt
UPDATED:
Key Details
Property Type Single Family Home
Sub Type Single Family Residence
Listing Status Active
Purchase Type For Sale
Square Footage 2,219 sqft
Price per Sqft $268
MLS Listing ID 237004
Bedrooms 3
Full Baths 2
Year Built 2021
Lot Size 8,276 Sqft
Property Sub-Type Single Family Residence
Property Description
Welcome to 4629 W Prescott Ave—a warm, modern single‑story in Northwest Visalia's Lowery West neighborhood. Built in 2021 and thoughtfully designed at 2,219 sq. ft., this 3‑bed, 2‑bath layout opens with airy sightlines, wood‑look tile underfoot, and a statement media wall with fireplace, built‑ins, and floating shelves. At the heart of the home, the entertainer's kitchen pairs navy shaker cabinetry, quartz counters, subway tile, pendant lighting, a generous island with seating, stainless appliances, and double ovens—perfect for weeknight dinners and weekend gatherings. A handy pocket office tucks neatly off the great room, while the serene primary suite delivers a spa‑style bath with dual sinks, a soaking tub, separate shower, and private water closet. Bedrooms are comfortably sized, the laundry room adds smart storage, and leased solar helps keep monthly costs predictable. No HOA.
Outdoor living shines here: a set of French doors opens to a private front courtyard—ideal for morning coffee—while the covered back patio with café lights overlooks a wide grassy yard for play, plus a fenced garden/pet area with turf and mature palms and fruit trees. Curb appeal pops with a tile roof, inviting landscaping, and an extended driveway/porte‑cochère for shaded parking to the 2‑car garage. All of this on an 8,276 sq. ft. lot, moments to everyday conveniences and well‑regarded schools (near Denton Elementary, Ridgeview Middle, and Redwood High). If you've been waiting for a move‑in‑ready home that blends style, comfort, and low‑maintenance living—this is the one you'll be excited to come home to.
Outdoor living shines here: a set of French doors opens to a private front courtyard—ideal for morning coffee—while the covered back patio with café lights overlooks a wide grassy yard for play, plus a fenced garden/pet area with turf and mature palms and fruit trees. Curb appeal pops with a tile roof, inviting landscaping, and an extended driveway/porte‑cochère for shaded parking to the 2‑car garage. All of this on an 8,276 sq. ft. lot, moments to everyday conveniences and well‑regarded schools (near Denton Elementary, Ridgeview Middle, and Redwood High). If you've been waiting for a move‑in‑ready home that blends style, comfort, and low‑maintenance living—this is the one you'll be excited to come home to.
Location
State CA
County Tulare
Interior
Heating Central
Cooling Central Air
Fireplaces Type Living Room
Exterior
Garage Spaces 2.0
Utilities Available Cable Connected, Electricity Connected, Sewer Connected, Water Connected
View Y/N N
Roof Type Composition
Building
Story 1
Sewer Public Sewer

Listed by Isaac P Ramirez • Park Place Real Estate






