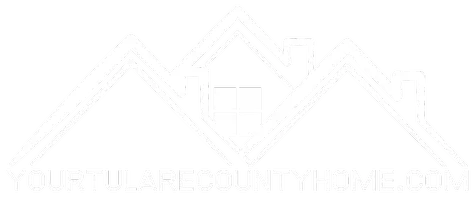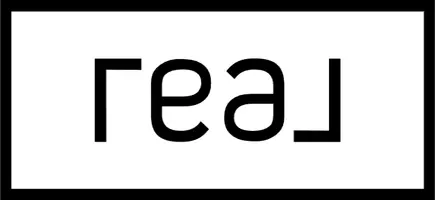5828 W Hurley Avenue Visalia, CA 93291
3 Beds
2 Baths
1,724 SqFt
UPDATED:
Key Details
Property Type Single Family Home
Sub Type Single Family Residence
Listing Status Pending
Purchase Type For Sale
Square Footage 1,724 sqft
Price per Sqft $252
MLS Listing ID 236714
Bedrooms 3
Full Baths 1
Three Quarter Bath 1
Year Built 1993
Lot Size 0.320 Acres
Property Sub-Type Single Family Residence
Property Description
THIS IS THE ONE YOU HAVE BEEN WAITING FOR! Perfectly nestled on a massive 14,000 sq ft lot in one of Visalia's most popular neighborhoods, this lovely 1724 sq ft home, boasts 3 spacious bedrooms and 2 well-appointed bathrooms, offering the perfect blend of comfort and functionality! And lets not forget PRIME ADU potential! Featuring not one, but TWO living spaces, as well as an enclosed patio sunroom, (sunroom is not included in sq ft) this home is sure to offer plenty of elbow room! Additional features include newer flooring throughout living area, ceramic tile in bathrooms and laundryroom, stylish doors and revamped baseboards and trim that elevate the overall aesthetic. A brand-new vanity compliments the hall bath, while state-of-the-art tamper-resistant plugs and light switches provide added safety throughout the home. You'll love the added comfort of new ceiling fans and contemporary light fixtures, enhancing the ambiance in the bathrooms, entry, and dining areas. Other recent upgrades include a new water heater, garbage disposal, and toilets, ensuring a hassle-free living experience. Outside, the huge backyard offers the perfect canvas for your dreams! Whether you envision a sparkling pool, a flourishing garden, an ADU, or any other outdoor oasis, this expansive space allows for all of it!. Plus, you'll appreciate the convenience of being close to Hurley Elementary, Ridgeview, Redwood, and St. John's schools, as well as local transit and parks, all within walking distance. Don't miss out on this wonderful opportunity to make this amazing home your own! Don't wait! Call today to schedule your private showing, and don't forget to check out the 3-D virtual tour!
Location
State CA
County Tulare
Interior
Interior Features Built-in Features, Bookcases, Breakfast Bar, Ceiling Fan(s), Ceramic Counters, Entrance Foyer, Kitchen Open to Family Room, Open Floorplan, Pantry, Tile Counters
Heating Central, Fireplace(s)
Cooling Ceiling Fan(s), Central Air
Flooring Ceramic Tile, Laminate
Fireplaces Type Family Room, Gas, Masonry, Raised Hearth
Laundry Electric Dryer Hookup, Gas Dryer Hookup, Inside, Laundry Room, Washer Hookup
Exterior
Parking Features Attached, Garage Door Opener, Garage Faces Front
Garage Spaces 2.0
Utilities Available Cable Connected, Electricity Connected, Natural Gas Connected, Phone Connected, Sewer Connected, Water Connected
View Y/N Y
View Neighborhood
Roof Type Tile
Building
Lot Description Back Yard, Fencing, Front Yard, Garden, Landscaped, Level, Near Public Transit, Sprinklers In Front
Story 1
Foundation Slab
Sewer Public Sewer
Others
Virtual Tour https://my.matterport.com/show/?m=ZBjn93QGeVX







