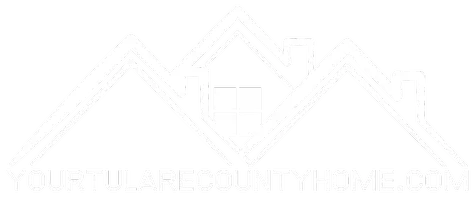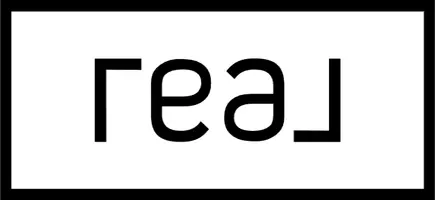REQUEST A TOUR If you would like to see this home without being there in person, select the "Virtual Tour" option and your agent will contact you to discuss available opportunities.
In-PersonVirtual Tour
$ 669,000
Est. payment /mo
Pending
5545 W Wren Avenue Visalia, CA 93291
5 Beds
3 Baths
2,639 SqFt
UPDATED:
Key Details
Property Type Single Family Home
Sub Type Single Family Residence
Listing Status Pending
Purchase Type For Sale
Square Footage 2,639 sqft
Price per Sqft $253
MLS Listing ID 236486
Bedrooms 5
Full Baths 3
Year Built 2003
Lot Size 9,583 Sqft
Property Sub-Type Single Family Residence
Property Description
Ideally located on a picturesque, tree-lined street in NW Visalia's desirable Tuscany neighborhood, this spacious and well-maintained home offers a thoughtful layout and a welcoming atmosphere. From its excellent curb appeal to its comfortable living spaces, it's a home that invites you to settle in.
The living and dining areas provide a warm setting to gather, with classic wainscoting adding character and timeless charm. The beautifully updated kitchen features a large breakfast bar, cozy fireplace, and opens to an additional living area—perfect for everyday living or entertaining.
With five bedrooms and three full bathrooms, including one bedroom and a full bath on the main level, the floor plan works beautifully for guests or multi-generational needs. Upstairs, you'll find four additional bedrooms and a versatile loft—well-suited for a playroom, study, or second living room. The expansive owner's suite includes a spacious bath with soaking tub, separate shower, and a generous walk-in closet.
The backyard is designed for both relaxing and entertaining, complete with a large covered patio, sparkling pool, putting green, and a roomy side yard.
Homes like this don't come along often—schedule your private showing!
The living and dining areas provide a warm setting to gather, with classic wainscoting adding character and timeless charm. The beautifully updated kitchen features a large breakfast bar, cozy fireplace, and opens to an additional living area—perfect for everyday living or entertaining.
With five bedrooms and three full bathrooms, including one bedroom and a full bath on the main level, the floor plan works beautifully for guests or multi-generational needs. Upstairs, you'll find four additional bedrooms and a versatile loft—well-suited for a playroom, study, or second living room. The expansive owner's suite includes a spacious bath with soaking tub, separate shower, and a generous walk-in closet.
The backyard is designed for both relaxing and entertaining, complete with a large covered patio, sparkling pool, putting green, and a roomy side yard.
Homes like this don't come along often—schedule your private showing!
Location
State CA
County Tulare
Interior
Heating Central
Cooling Central Air
Fireplaces Type Family Room
Exterior
Parking Features Attached, RV Access/Parking
Garage Spaces 3.0
Pool In Ground
Utilities Available Electricity Connected, Natural Gas Connected, Sewer Connected, Water Connected
View Y/N N
Roof Type Tile
Building
Story 2
Sewer Public Sewer

Listed by Erik L Anderson • Anderson Real Estate Group






