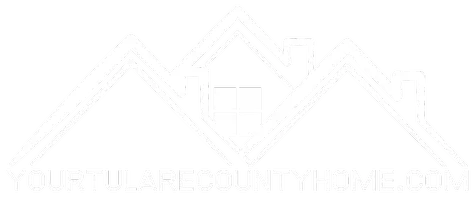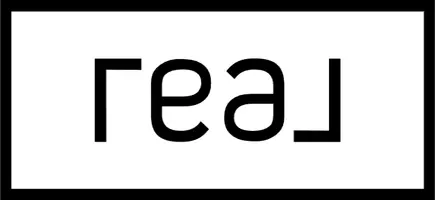REQUEST A TOUR If you would like to see this home without being there in person, select the "Virtual Tour" option and your agent will contact you to discuss available opportunities.
In-PersonVirtual Tour
$ 569,000
Est. payment /mo
Active
1708 W Myrtle Avenue Visalia, CA 93277
3 Beds
2 Baths
2,537 SqFt
UPDATED:
Key Details
Property Type Single Family Home
Sub Type Single Family Residence
Listing Status Active
Purchase Type For Sale
Square Footage 2,537 sqft
Price per Sqft $224
MLS Listing ID 236248
Bedrooms 3
Full Baths 2
Year Built 1942
Lot Size 9,240 Sqft
Property Sub-Type Single Family Residence
Property Description
Charming and move-in ready Beverly Glen home with guest house and sparkling pool!
This beautiful property features a 2,047 sq ft main house with 3 bedrooms and 2 bathrooms, plus a 490 sq ft guest house complete with bedroom area, bathroom, and kitchenette.
The main house offers a welcoming formal living room with a cozy fireplace, wood hearth, and abundant natural light. A formal dining room with built-in bookcase adds character, while wood floors, plantation shutters, and detailed molding lend timeless elegance throughout.
The chef's kitchen is a showstopper — with a professional 6-burner gas range, stainless steel appliances, wood bar and countertop, and a built-in dining booth — opening to a spacious family room with French doors to the covered patio.
The serene master suite features a brick fireplace, French doors to the backyard, and brand-new carpet, along with an updated en suite bath showcasing his-and-hers pedestal sinks and a custom tile shower. Two additional bedrooms, an office, and plenty of storage complete the home.
Step outside into your own private oasis with a newly plastered sparkling pool, covered patio, and guest house — perfect for entertaining or hosting visitors. The guest house also includes its own covered patio and a laundry room. A garden shed and thoughtful details throughout the property add to its appeal.
This beautiful property features a 2,047 sq ft main house with 3 bedrooms and 2 bathrooms, plus a 490 sq ft guest house complete with bedroom area, bathroom, and kitchenette.
The main house offers a welcoming formal living room with a cozy fireplace, wood hearth, and abundant natural light. A formal dining room with built-in bookcase adds character, while wood floors, plantation shutters, and detailed molding lend timeless elegance throughout.
The chef's kitchen is a showstopper — with a professional 6-burner gas range, stainless steel appliances, wood bar and countertop, and a built-in dining booth — opening to a spacious family room with French doors to the covered patio.
The serene master suite features a brick fireplace, French doors to the backyard, and brand-new carpet, along with an updated en suite bath showcasing his-and-hers pedestal sinks and a custom tile shower. Two additional bedrooms, an office, and plenty of storage complete the home.
Step outside into your own private oasis with a newly plastered sparkling pool, covered patio, and guest house — perfect for entertaining or hosting visitors. The guest house also includes its own covered patio and a laundry room. A garden shed and thoughtful details throughout the property add to its appeal.
Location
State CA
County Tulare
Interior
Heating Central
Cooling Central Air
Fireplaces Type Gas
Exterior
Pool In Ground
Utilities Available Electricity Connected, Natural Gas Connected, Sewer Connected, Water Connected
View Y/N N
Roof Type Composition
Building
Story 1
Sewer Public Sewer

Listed by Ignacio O Villanueva • Keller Williams Realty Tulare County






