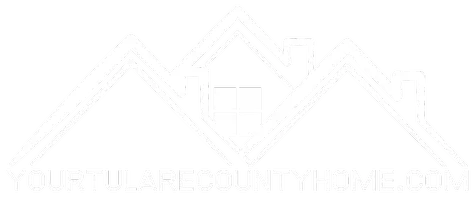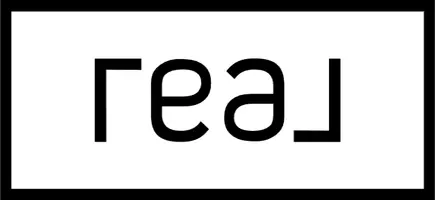1405 W Tyler Court Visalia, CA 93291
4 Beds
3 Baths
2,406 SqFt
OPEN HOUSE
Sat Jul 12, 11:00am - 2:00pm
UPDATED:
Key Details
Property Type Single Family Home
Sub Type Single Family Residence
Listing Status Active
Purchase Type For Sale
Square Footage 2,406 sqft
Price per Sqft $241
MLS Listing ID 235675
Bedrooms 4
Full Baths 2
Half Baths 1
Year Built 2022
Lot Size 7,405 Sqft
Property Sub-Type Single Family Residence
Property Description
Gorgeous Shannon Park subdivision single story 3 large bedrooms with walk-in closets, a spacious den that can easily be converted into a 4th bedroom, 2.5 baths, 9 ft. ceiling with arches. However, the centerpiece of this house is the oversized kitchen, featuring a giant island that makes the home very enjoyable. It also boasts a big walk-in pantry, stainless steel appliances, a convection oven, can lights, and quartz countertops.
A huge, covered patio awaits you to relax and unwind. Concrete all around the home, a handmade storage shed, 3-car garage with several dedicated electrical plugs pre-wired for an electric car. Perfect space for a workbench, storage, and much more.
Many upgrades such as, extended cabinets, quartz counter tops in kitchen and bathrooms, all stainless-steel appliances, recessed lighting throughout the home, under cabinets lighting, touch operated kitchen faucet, gas stove top, extended patio, motion sensing lights in bathrooms, insulation of all interior walls, laundry room, garage and many more features.
There is an air filtering system in addition to the A/C. Weather monitoring drip irrigation system. Plenty of fruit trees and berries in the spacious backyard. The home was repainted with eggshell paint for easier cleaning. Solar panels are paid for. The owner currently receives a credit from SCE from overproduction of the solar system.
The house has a structural warranty until 2032.
THIS HOME IS A MUST-SEE.
Location
State CA
County Tulare
Interior
Interior Features Kitchen Island, Kitchen Open to Family Room, Open Floorplan, Recessed Lighting, Storage, Pantry
Heating Central, Natural Gas
Cooling Ceiling Fan(s), Central Air, ENERGY STAR Qualified Equipment, Exhaust Fan
Flooring Carpet, Laminate
Laundry Gas Dryer Hookup, Laundry Room, Washer Hookup
Exterior
Parking Features Concrete, Garage Door Opener, Tandem
Garage Spaces 3.0
Utilities Available Cable Connected, Electricity Connected, Natural Gas Connected, Phone Connected, Sewer Connected, Water Connected
View Y/N Y
View Neighborhood
Roof Type Flat,Flat Tile
Building
Lot Description Back Yard, Corners Marked, Cul-De-Sac, Fencing, Front Yard, Garden, Landscaped, Rectangular Lot, Sprinklers In Front, Sprinklers In Rear
Story 1
Foundation Slab
Sewer Public Sewer







