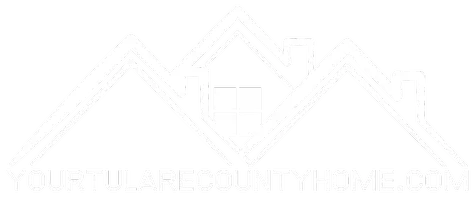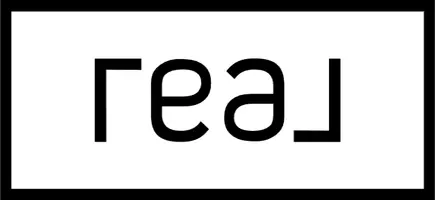REQUEST A TOUR If you would like to see this home without being there in person, select the "Virtual Tour" option and your agent will contact you to discuss available opportunities.
In-PersonVirtual Tour
$ 519,000
Est. payment /mo
Pending
1203 N Mendonca Street Visalia, CA 93291
5 Beds
2 Baths
2,225 SqFt
UPDATED:
Key Details
Property Type Single Family Home
Sub Type Single Family Residence
Listing Status Pending
Purchase Type For Sale
Square Footage 2,225 sqft
Price per Sqft $233
MLS Listing ID 235347
Bedrooms 5
Full Baths 2
Year Built 2006
Lot Size 7,841 Sqft
Property Sub-Type Single Family Residence
Property Description
Fresh, modern, and move-in ready, this updated NW Visalia home checks all the boxes. Featuring owned solar panels, you'll enjoy the benefits of little to no electric bill. With a charming exterior and a welcoming front porch, the home invites you in with curb appeal and personality. Newly painted inside and out, it offers a clean, contemporary vibe from the moment you arrive.
Step inside to brand-new stylish LVP flooring and fresh carpet throughout, adding comfort and a polished look to every room. You'll find five spacious bedrooms and two bathrooms, providing the flexibility to work from home, host friends and family, or simply enjoy comfortable, stylish living.
The bright, inviting kitchen features classic white cabinetry, sleek countertops, a custom pantry, abundant storage, and a convenient breakfast bar—perfect for everyday meals or casual gatherings.
The spacious living area is filled with natural light from large windows and vaulted ceilings, creating an open, airy feel. A cozy fireplace adds just the right touch of warmth and character, while the dining area flows seamlessly—ideal for entertaining or everyday living with ease.
The expansive owner's suite is a true retreat, complete with a spa-inspired bathroom that includes a brand-new walk-in shower and a soaking tub—made for relaxing and resetting.
The backyard offers plenty of space, complete with a covered patio, mature trees, and a convenient storage shed. This outdoor area is designed to be both comfortable and inviting. This incredible home has it all! Don't wait to make it yours—schedule your private tour today.
Step inside to brand-new stylish LVP flooring and fresh carpet throughout, adding comfort and a polished look to every room. You'll find five spacious bedrooms and two bathrooms, providing the flexibility to work from home, host friends and family, or simply enjoy comfortable, stylish living.
The bright, inviting kitchen features classic white cabinetry, sleek countertops, a custom pantry, abundant storage, and a convenient breakfast bar—perfect for everyday meals or casual gatherings.
The spacious living area is filled with natural light from large windows and vaulted ceilings, creating an open, airy feel. A cozy fireplace adds just the right touch of warmth and character, while the dining area flows seamlessly—ideal for entertaining or everyday living with ease.
The expansive owner's suite is a true retreat, complete with a spa-inspired bathroom that includes a brand-new walk-in shower and a soaking tub—made for relaxing and resetting.
The backyard offers plenty of space, complete with a covered patio, mature trees, and a convenient storage shed. This outdoor area is designed to be both comfortable and inviting. This incredible home has it all! Don't wait to make it yours—schedule your private tour today.
Location
State CA
County Tulare
Interior
Heating Central
Cooling Central Air
Fireplaces Type Living Room
Exterior
Parking Features Attached
Garage Spaces 2.0
Utilities Available Electricity Connected, Natural Gas Connected, Sewer Connected, Water Connected
View Y/N N
Roof Type Composition
Building
Story 1
Sewer Public Sewer

Listed by Erik L Anderson • Anderson Real Estate Group






