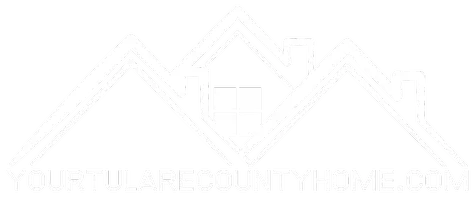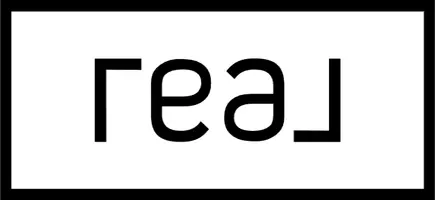142 Old Line Court Exeter, CA 93221
4 Beds
3 Baths
2,853 SqFt
UPDATED:
Key Details
Property Type Single Family Home
Sub Type Single Family Residence
Listing Status Active
Purchase Type For Sale
Square Footage 2,853 sqft
Price per Sqft $244
MLS Listing ID 234770
Bedrooms 4
Full Baths 3
Year Built 2005
Lot Size 0.260 Acres
Property Sub-Type Single Family Residence
Property Description
Welcome to your dream home—this executive estate sits on an expansive 11,000+ sqft lot in one of the area's most desirable neighborhoods. Thoughtfully designed with both luxury and functionality in mind, this property offers 4 spacious bedrooms, 3 full bathrooms, plus a dedicated office, ideal for today's flexible lifestyle.
Step inside to soaring ceilings and tall doors throughout, creating an open and grand atmosphere. The inviting living room features custom built-in bookcases, a cozy fireplace, and large windows framing serene views of the resort-style backyard.
The chef's granite kitchen comes fully equipped with built-in appliances, wine fridge, ice maker, and a large walk-in pantry. Enjoy casual mornings in the sunny breakfast nook, or host more formal gatherings in the elegant dining room.
The spacious owner's suite is a private retreat, complete with its own fireplace, direct backyard access, and a luxurious en-suite bath with jetted tub, separate shower, and dual vanities.
Additional features include an indoor laundry room and a deep 3-car garage, offering ample space for storage and hobbies.
Perfect for entertaining, the southeast-facing covered patio is wired for TV and equipped with electric shades, all overlooking the stunning pool with raised spa and rock waterfall, beautifully accented in slate stonework. The built-in BBQ area and RV parking make hosting friends and family a breeze.
And to top it off? A fully owned 32-panel solar system—energy-efficient and cost-saving from day one.
This home truly has it all—she'll fall in love with the details, and he'll appreciate the function.
Location
State CA
County Tulare
Interior
Interior Features Built-in Features, Bookcases, Breakfast Bar, Ceiling Fan(s), Dry Bar, Granite Counters, High Ceilings, High Speed Internet, Kitchen Island, Kitchen Open to Family Room, Open Floorplan, Pantry, Pull Down Stairs to Attic, Recessed Lighting, Remodeled, Stone Counters, Wired for Sound
Heating Central, Fireplace(s), Forced Air, Natural Gas
Cooling Ceiling Fan(s), Central Air, Electric, Exhaust Fan, Whole House Fan, Zoned
Flooring Laminate, Wood
Fireplaces Type Gas, Gas Starter, Glass Doors, Living Room, Master Bedroom, Zero Clearance
Laundry Inside, Laundry Room
Exterior
Exterior Feature Basketball Court
Parking Features Attached, Garage Door Opener, Garage Faces Front, RV Access/Parking
Garage Spaces 3.0
Pool Private, Gunite, In Ground, Heated, Filtered, Fenced, Waterfall
Utilities Available Cable Connected, Electricity Connected, Natural Gas Connected, Phone Connected, Satellite TV, Sewer Connected, Water Connected
View Y/N Y
View Neighborhood
Roof Type Composition,Tile
Building
Lot Description Back Yard, Cul-De-Sac, Fencing, Front Yard, Landscaped, Level, Rectangular Lot, Sprinklers In Front, Sprinklers In Rear
Story 1
Foundation Slab
Sewer Public Sewer







