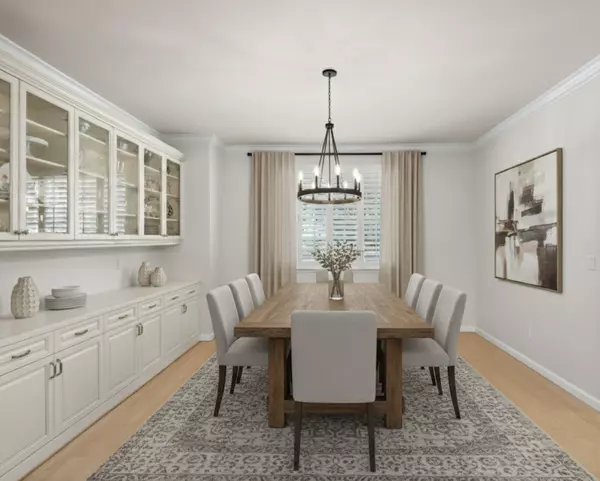REQUEST A TOUR If you would like to see this home without being there in person, select the "Virtual Tour" option and your agent will contact you to discuss available opportunities.
In-PersonVirtual Tour

$ 1,199,000
Est. payment /mo
Active
93 Wood Duck Drive Sanger, CA 93657
4 Beds
4 Baths
4,003 SqFt
UPDATED:
Key Details
Property Type Single Family Home
Sub Type Single Family Residence
Listing Status Active
Purchase Type For Sale
Square Footage 4,003 sqft
Price per Sqft $299
MLS Listing ID 234700
Bedrooms 4
Full Baths 3
Half Baths 1
Year Built 2003
Lot Size 0.324 Acres
Property Sub-Type Single Family Residence
Property Description
Welcome to Wood Duck Sanctuary an idyllic waterfront retreat where nature and comfort intertwine seamlessly. This expansive and meticulously designed home offers 4 bedrooms, 3.5 bathrooms, and exceptional living spaces perfect for both relaxation and grand-scale entertaining.
Photos have been virtually staged, including updated wall colors, to help you envision the home's full potential. A simple change in paint can completely transform the atmosphere, and these images show how the spaces could feel with your own furniture and personal style.
Step inside and you are greeted by the grandeur of vaulted ceilings, the warmth of gleaming hardwood floors, and an open floor plan that effortlessly connects a spacious living room with a crackling fireplace to a separate family room with its own cozy fireplace. The gourmet kitchen is a culinary enthusiast's dream, boasting granite countertops, a large kitchen island, stainless steel appliances, and abundant workspace to prepare culinary masterpieces.
The luxurious primary suite is conveniently located on the main level and offers a private retreat with a serene balcony overlooking the wildlife, a spa-like jetted tub, a walk-in shower, and a spacious walk-in closet. An additional guest suite with its own ensuite bathroom is also on the main level, providing comfort and privacy for visitors or accommodating multi-generational living.
Upstairs, you'll find two generously sized bedrooms connected by a Jack-and-Jill bathroom, along with a charming sunroom filled with natural light. An ideal spot to enjoy year-round views of the surrounding wildlife and the water.
Outside, a private oasis awaits. A spacious deck overlooks the shimmering water, beautifully landscaped gardens surround you, and a tranquil sitting area with a soothing wall waterfall offers the perfect place to unwind. A garden shed provides extra space for tools or hobbies, and the setting is a true haven for bird watching and sunset views.
Photos have been virtually staged, including updated wall colors, to help you envision the home's full potential. A simple change in paint can completely transform the atmosphere, and these images show how the spaces could feel with your own furniture and personal style.
Step inside and you are greeted by the grandeur of vaulted ceilings, the warmth of gleaming hardwood floors, and an open floor plan that effortlessly connects a spacious living room with a crackling fireplace to a separate family room with its own cozy fireplace. The gourmet kitchen is a culinary enthusiast's dream, boasting granite countertops, a large kitchen island, stainless steel appliances, and abundant workspace to prepare culinary masterpieces.
The luxurious primary suite is conveniently located on the main level and offers a private retreat with a serene balcony overlooking the wildlife, a spa-like jetted tub, a walk-in shower, and a spacious walk-in closet. An additional guest suite with its own ensuite bathroom is also on the main level, providing comfort and privacy for visitors or accommodating multi-generational living.
Upstairs, you'll find two generously sized bedrooms connected by a Jack-and-Jill bathroom, along with a charming sunroom filled with natural light. An ideal spot to enjoy year-round views of the surrounding wildlife and the water.
Outside, a private oasis awaits. A spacious deck overlooks the shimmering water, beautifully landscaped gardens surround you, and a tranquil sitting area with a soothing wall waterfall offers the perfect place to unwind. A garden shed provides extra space for tools or hobbies, and the setting is a true haven for bird watching and sunset views.
Location
State CA
County Fresno
Interior
Interior Features Ceiling Fan(s), Kitchen Island, Storage
Heating Fireplace(s), Propane
Cooling Central Air
Flooring Carpet, Ceramic Tile, Hardwood
Fireplaces Type Family Room, Living Room
Laundry Inside, Sink
Exterior
Parking Features Attached, Carport
Garage Spaces 2.0
Utilities Available Propane
View Y/N N
Roof Type Composition
Building
Story 2
Foundation Raised
Sewer Septic Tank

Listed by Sasha X Lupercio • Reside Real Estate







