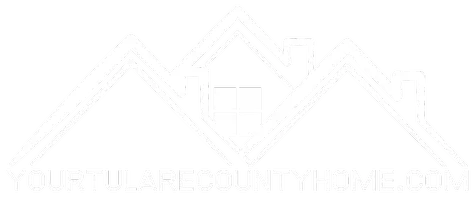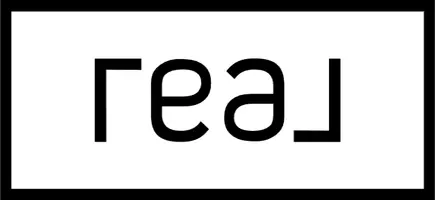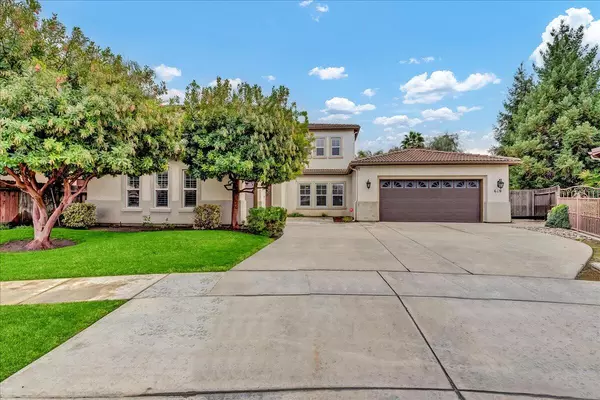REQUEST A TOUR If you would like to see this home without being there in person, select the "Virtual Tour" option and your advisor will contact you to discuss available opportunities.
In-PersonVirtual Tour
$ 615,000
Est. payment /mo
New
619 E La Vida Avenue Visalia, CA 93292
3 Beds
3 Baths
3,314 SqFt
UPDATED:
02/22/2025 12:34 AM
Key Details
Property Type Single Family Home
Sub Type Single Family Residence
Listing Status Active
Purchase Type For Sale
Square Footage 3,314 sqft
Price per Sqft $185
MLS Listing ID 233655
Bedrooms 3
Full Baths 3
Year Built 2006
Lot Size 9,148 Sqft
Property Sub-Type Single Family Residence
Property Description
Located in the desirable community of Rancho Santa Fe, this beautifully updated home offers the perfect mix of comfort and style! With fresh paint and new carpet throughout, it feels brand new! Featuring 3 spacious bedrooms, a versatile bonus room, and a large loft, this home provides the potential to create up to 5 bedrooms to suit your family's needs.
Front living and dining areas create a warm, inviting atmosphere, ideal for both everyday living and entertaining. The open living room flows into a generous kitchen with two pantries, a breakfast bar, and a bright dining nook, bathed in natural light from large windows.
The office/den, located on the main floor and complete with classic French doors, offers an elegant space that could easily serve as an extra bedroom if desired. Upstairs, the spacious loft provides endless possibilities—from a game room to a movie room, or even an additional large bedroom.
The owner's suite is a true sanctuary, offering the ultimate in relaxation and comfort. With a spacious design, it features a luxurious soaking tub, a generous walk-in shower, and a large walk-in closet, providing ample storage and convenience.
Outside, the backyard is designed for both relaxation and entertaining, with a covered patio, sparkling pool, and plenty of space for family and friends to gather.
This home offers the ideal combination of comfort, style, and versatility —come take a look and make it yours today!
Front living and dining areas create a warm, inviting atmosphere, ideal for both everyday living and entertaining. The open living room flows into a generous kitchen with two pantries, a breakfast bar, and a bright dining nook, bathed in natural light from large windows.
The office/den, located on the main floor and complete with classic French doors, offers an elegant space that could easily serve as an extra bedroom if desired. Upstairs, the spacious loft provides endless possibilities—from a game room to a movie room, or even an additional large bedroom.
The owner's suite is a true sanctuary, offering the ultimate in relaxation and comfort. With a spacious design, it features a luxurious soaking tub, a generous walk-in shower, and a large walk-in closet, providing ample storage and convenience.
Outside, the backyard is designed for both relaxation and entertaining, with a covered patio, sparkling pool, and plenty of space for family and friends to gather.
This home offers the ideal combination of comfort, style, and versatility —come take a look and make it yours today!
Location
State CA
County Tulare
Interior
Heating Central
Cooling Central Air
Exterior
Parking Features Attached
Garage Spaces 3.0
Pool In Ground
Utilities Available Electricity Connected, Natural Gas Connected, Sewer Connected, Water Connected
View Y/N N
Roof Type Tile
Building
Story 2
Sewer Public Sewer

Listed by Erik L Anderson • Anderson Real Estate Group






