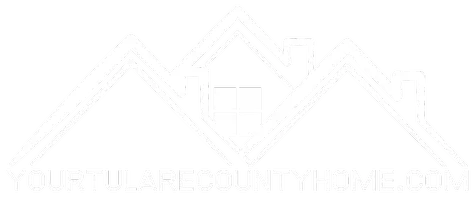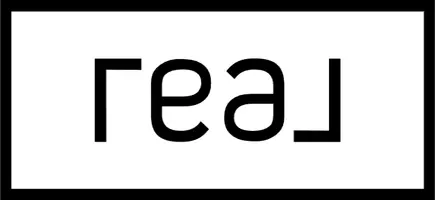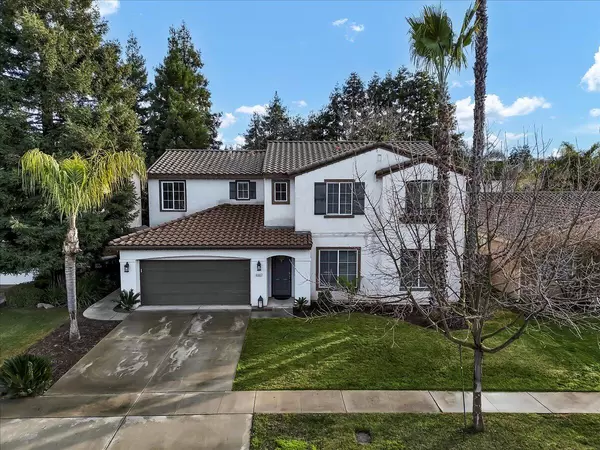REQUEST A TOUR If you would like to see this home without being there in person, select the "Virtual Tour" option and your agent will contact you to discuss available opportunities.
In-PersonVirtual Tour
$ 559,000
Est. payment /mo
Pending
4331 W Prospect Avenue Visalia, CA 93291
4 Beds
3 Baths
2,636 SqFt
UPDATED:
02/19/2025 06:01 PM
Key Details
Property Type Single Family Home
Sub Type Single Family Residence
Listing Status Pending
Purchase Type For Sale
Square Footage 2,636 sqft
Price per Sqft $212
MLS Listing ID 233497
Bedrooms 4
Full Baths 2
Half Baths 1
Year Built 2002
Lot Size 6,895 Sqft
Property Sub-Type Single Family Residence
Property Description
Inviting home in an unbeatable location - within walking distance to Oak Grove School & across from Soroptimist park! As you step inside, you're welcomed by an open spacious entryway & an inviting living room that flows seamlessly into the formal dining area.
Step into your open-concept family room and kitchen, perfect for staying connected while preparing meals. Crisp white cabinetry, brand new quartz countertops, & stainless steel appliances offers a timeless appeal that complements any décor style. The cozy fireplace in the dining space adds a great focal point for the space. Downstairs also features a private half-bath & walk-in laundry room for convenience.
Just up the stairs includes three additional bedrooms, a built-in desk space, and a versatile flex area that can adapt to your needs. The expansive primary suite is bathed in natural light and features an ensuite with a soaking tub, separate shower, dual vanities, and a private water closet.
Outside, the private backyard is shaded by mature trees, creating a peaceful retreat. The spacious garage accommodates two cars plus an additional tandem space—ideal for a third vehicle or extra storage.
This home blends comfort, convenience, and style—schedule your showing today!
Step into your open-concept family room and kitchen, perfect for staying connected while preparing meals. Crisp white cabinetry, brand new quartz countertops, & stainless steel appliances offers a timeless appeal that complements any décor style. The cozy fireplace in the dining space adds a great focal point for the space. Downstairs also features a private half-bath & walk-in laundry room for convenience.
Just up the stairs includes three additional bedrooms, a built-in desk space, and a versatile flex area that can adapt to your needs. The expansive primary suite is bathed in natural light and features an ensuite with a soaking tub, separate shower, dual vanities, and a private water closet.
Outside, the private backyard is shaded by mature trees, creating a peaceful retreat. The spacious garage accommodates two cars plus an additional tandem space—ideal for a third vehicle or extra storage.
This home blends comfort, convenience, and style—schedule your showing today!
Location
State CA
County Tulare
Interior
Heating Forced Air
Cooling Central Air
Fireplaces Type Dining Room
Exterior
Garage Spaces 2.0
Utilities Available Electricity Connected, Natural Gas Connected, Water Connected
View Y/N N
Roof Type Tile
Building
Story 2
Sewer Public Sewer

Listed by Robyn E Icenhower • Keller Williams Realty Tulare County






