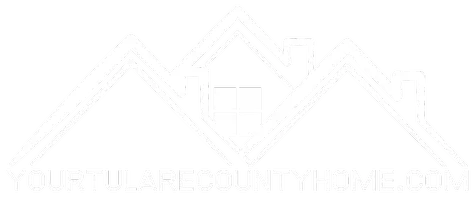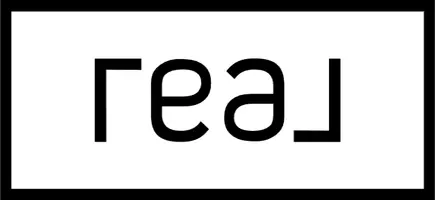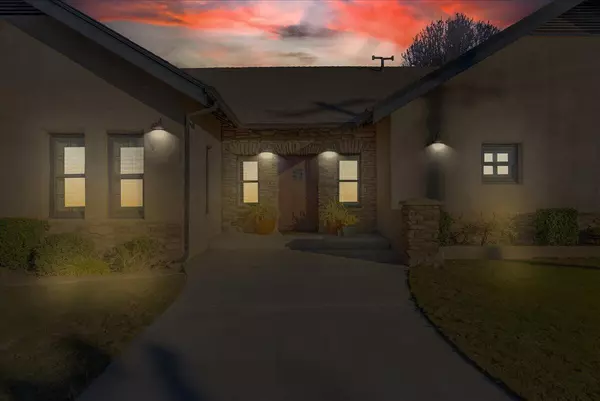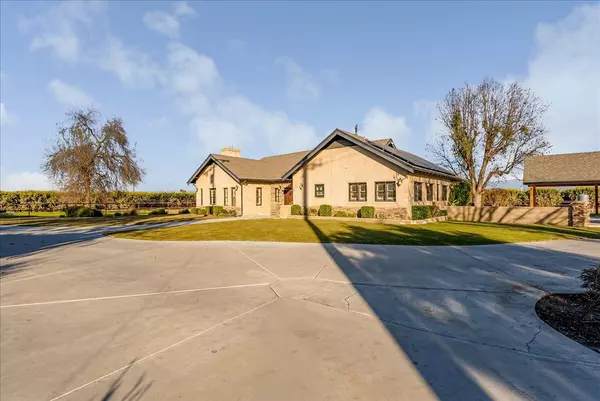REQUEST A TOUR If you would like to see this home without being there in person, select the "Virtual Tour" option and your agent will contact you to discuss available opportunities.
In-PersonVirtual Tour
$ 859,000
Est. payment /mo
Active
21799 Avenue 152 Porterville, CA 93257
3 Beds
2 Baths
2,607 SqFt
UPDATED:
02/18/2025 08:43 PM
Key Details
Property Type Single Family Home
Sub Type Single Family Residence
Listing Status Active
Purchase Type For Sale
Square Footage 2,607 sqft
Price per Sqft $329
MLS Listing ID 233090
Bedrooms 3
Full Baths 1
Three Quarter Bath 1
Year Built 1934
Lot Size 2.750 Acres
Property Sub-Type Single Family Residence
Property Description
This one-of-a-kind property offers the perfect blend of luxury, functionality, and rural charm! The stunning 2,607 sq. ft. main home features 3 spacious bedrooms (2 downstairs, 1 upstairs with room for a living area), custom design touches like hand-troweled texture, a gorgeous stone fireplace, and a beautifully appointed kitchen with solid surface countertops, custom cabinetry, and a convenient breakfast counter. Bonus room can be used as a gameroom, office or gym area!
Step outside and discover an entertainer's paradise with an in-ground pool, a stone outdoor fireplace, and an outdoor kitchen area attached to the casita. The casita itself is a standout feature, offering a full kitchen and bathroom—perfect for hosting guests, multigenerational living, or creating a private retreat!
For the horse lover or livestock enthusiast, the property includes a riding arena, pastures, stalls, and plenty of room for FFA projects. A 75' x 50' insulated metal shop with power, three roll-up doors, and an oversized 6-car garage provide endless storage and workspace options. Plus, with owned solar, you can enjoy energy efficiency.
Located in a secluded area, this stylish and unique property offers the best of country living! Don't miss your chance to own this incredible home—schedule your private showing today!
Step outside and discover an entertainer's paradise with an in-ground pool, a stone outdoor fireplace, and an outdoor kitchen area attached to the casita. The casita itself is a standout feature, offering a full kitchen and bathroom—perfect for hosting guests, multigenerational living, or creating a private retreat!
For the horse lover or livestock enthusiast, the property includes a riding arena, pastures, stalls, and plenty of room for FFA projects. A 75' x 50' insulated metal shop with power, three roll-up doors, and an oversized 6-car garage provide endless storage and workspace options. Plus, with owned solar, you can enjoy energy efficiency.
Located in a secluded area, this stylish and unique property offers the best of country living! Don't miss your chance to own this incredible home—schedule your private showing today!
Location
State CA
County Tulare
Interior
Heating Central
Cooling Central Air
Fireplaces Type Living Room, Outside
Exterior
Garage Spaces 6.0
Pool In Ground
Utilities Available Electricity Connected, Propane, Water Connected
View Y/N N
Roof Type Flat Tile
Building
Story 2
Sewer Septic Tank

Listed by Sarah Catalina • Downtown Realty






