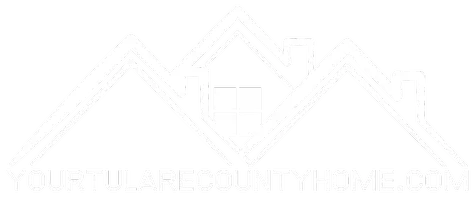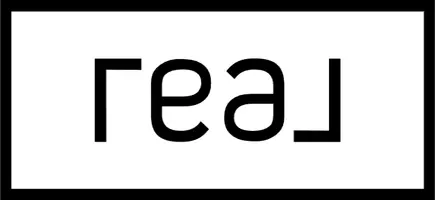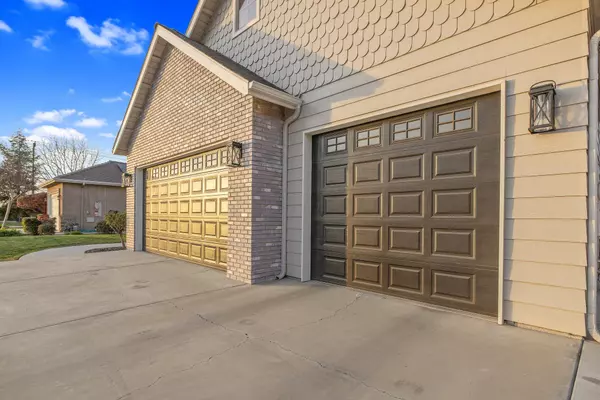REQUEST A TOUR If you would like to see this home without being there in person, select the "Virtual Tour" option and your agent will contact you to discuss available opportunities.
In-PersonVirtual Tour
$ 600,000
Est. payment /mo
Pending
121 Atwood Avenue Exeter, CA 93221
3 Beds
3 Baths
2,436 SqFt
UPDATED:
02/07/2025 01:57 AM
Key Details
Property Type Single Family Home
Sub Type Single Family Residence
Listing Status Pending
Purchase Type For Sale
Square Footage 2,436 sqft
Price per Sqft $246
MLS Listing ID 232770
Bedrooms 3
Full Baths 3
Year Built 2004
Lot Size 9,855 Sqft
Property Sub-Type Single Family Residence
Property Description
Spacious 3-Bedroom Home with Versatile Office and Modern Comforts
This expansive 3-bedroom, 3-bath residence offers over 2,400 square feet of thoughtfully designed living space, providing comfort, elegance, and flexibility.
Step inside to discover a bright and open layout, where natural light floods every room. The living room, complete with built-ins and a cozy fireplace, invites relaxation and gatherings. A formal dining room and an eat-in kitchen, beautifully appointed and bathed in sunlight, make hosting and everyday living a joy.
The primary suite is a true retreat, featuring a generously sized bedroom, a spa-like bathroom, and an impressive walk-in closet. Down the hall, you'll find two inviting guest bedrooms, a built-in office nook, and additional storage for all your needs.
Need extra space? The dedicated office can easily transform into a fourth bedroom to accommodate guests or expand your living options.
Outside, the home boasts mature landscaping, providing privacy and a serene outdoor setting. A spacious 3-car garage adds convenience and ample storage.
This home is perfect for those seeking space, style, and functionality in one stunning package. Don't miss the opportunity to make it yours!
This expansive 3-bedroom, 3-bath residence offers over 2,400 square feet of thoughtfully designed living space, providing comfort, elegance, and flexibility.
Step inside to discover a bright and open layout, where natural light floods every room. The living room, complete with built-ins and a cozy fireplace, invites relaxation and gatherings. A formal dining room and an eat-in kitchen, beautifully appointed and bathed in sunlight, make hosting and everyday living a joy.
The primary suite is a true retreat, featuring a generously sized bedroom, a spa-like bathroom, and an impressive walk-in closet. Down the hall, you'll find two inviting guest bedrooms, a built-in office nook, and additional storage for all your needs.
Need extra space? The dedicated office can easily transform into a fourth bedroom to accommodate guests or expand your living options.
Outside, the home boasts mature landscaping, providing privacy and a serene outdoor setting. A spacious 3-car garage adds convenience and ample storage.
This home is perfect for those seeking space, style, and functionality in one stunning package. Don't miss the opportunity to make it yours!
Location
State CA
County Tulare
Interior
Heating Central
Cooling Central Air
Fireplaces Type Living Room
Exterior
Garage Spaces 3.0
Utilities Available Electricity Connected, Natural Gas Connected, Sewer Connected, Water Connected
View Y/N N
Roof Type Composition
Building
Story 1
Sewer Public Sewer

Listed by Darcy R Staberg • DS Realty






